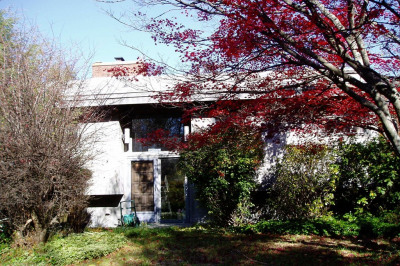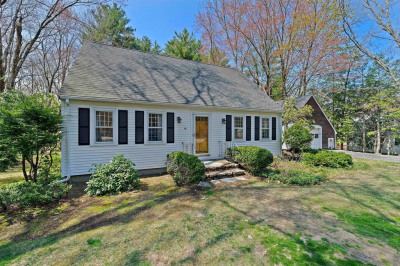$899,900
4
Beds
3/1
Baths
1,872
Living Area
-
Property Description
Come for the stunning design, discover where elegance meets functionality, and unlock the door to your dream home! First impressions suggest a quaint ranch, but once inside you will discover that good things really do come in small packages! Meticulously renovated from top to bottom, this home seamlessly blends modern amenities with timeless charm, every inch of this home has been thoughtfully redesigned to meet today's lifestyle needs. Raised first floor living and kitchen ceilings really open up the first floor! This 4 bedroom, 3 and 1/2 bath, features flexible living options for a growing family! Featuring a new modern kitchen equipped with stainless steel appliances, quartz countertops and ample cabinet space for all your culinary adventures, master bedroom, porch, storage shed, completely new heating and cooling system and much more. Great commuter access to all major routes, mass pike,495 & 290. Make this fully renovated home yours!!
-
Highlights
- Cooling: Heat Pump, Ductless
- Parking Spots: 2
- Property Type: Single Family Residence
- Total Rooms: 6
- Status: Active
- Heating: Heat Pump, Ductless
- Property Class: Residential
- Style: Ranch
- Year Built: 2024
-
Additional Details
- Appliances: Electric Water Heater, Oven, Dishwasher, Disposal, Microwave, Range, Refrigerator, Freezer, Washer, Dryer, Range Hood
- Construction: Frame
- Fireplaces: 1
- Foundation: Stone
- Road Frontage Type: Public
- SqFt Source: Measured
- Year Built Source: Public Records
- Basement: Unfinished
- Exterior Features: Porch, Rain Gutters
- Flooring: Hardwood
- Lot Features: Corner Lot, Cleared
- Roof: Shingle
- Year Built Details: Renovated Since, Finished, Never Occupied
- Zoning: R
-
Amenities
- Community Features: Public Transportation, Shopping, Tennis Court(s), Park, Walk/Jog Trails, Conservation Area, Highway Access, Public School
- Parking Features: Attached, Heated Garage, Insulated, Off Street, Paved
- Covered Parking Spaces: 1
- Waterfront Features: Beach Front, Lake/Pond, Unknown To Beach, Beach Ownership(Public)
-
Utilities
- Electric: 220 Volts
- Water Source: Public
- Sewer: Public Sewer
-
Fees / Taxes
- Assessed Value: $433,200
- Taxes: $7,057
- Tax Year: 2025
Similar Listings
Content © 2025 MLS Property Information Network, Inc. The information in this listing was gathered from third party resources including the seller and public records.
Listing information provided courtesy of Mega Realty Services.
MLS Property Information Network, Inc. and its subscribers disclaim any and all representations or warranties as to the accuracy of this information.






