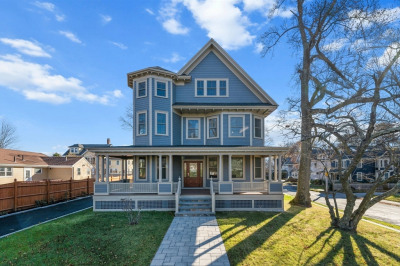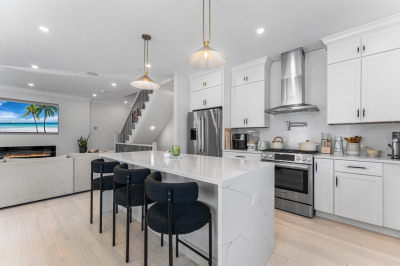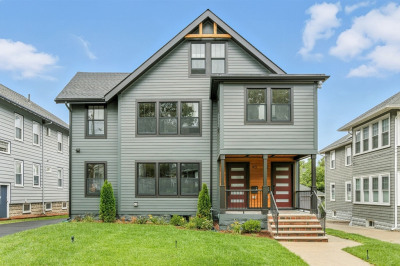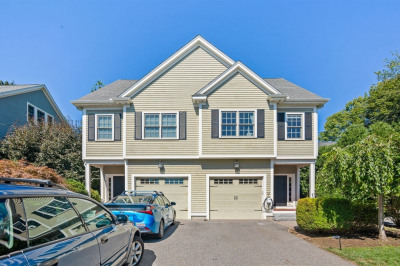$1,449,900
5
Beds
4/1
Baths
2,515
Living Area
-
Property Description
With abundant natural light and stylish modern accents throughout, this one-of-a-kind townhouse offers an incredible living experience. This unit has everything you need and more. The first-floor layout features a kitchen with stainless steel appliances and an open floor plan that flows seamlessly into the living room. The third level boasts a gorgeous primary suite with a huge private balcony. Three additional bedrooms, two full bathrooms, and laundry complete the second level. The finished basement provides ample flex space for a media room, office/bedroom and has a full bathroom. This property also offers a range of modern conveniences including, 2 en-suites, a garage, private outdoor space. Not to mention the ideal location in the Arlington Heights. Come check it out!
-
Highlights
- Cooling: Heat Pump
- HOA Fee: $250
- Property Class: Residential
- Stories: 4
- Unit Number: 16
- Status: Active
- Heating: Heat Pump
- Parking Spots: 1
- Property Type: Condominium
- Total Rooms: 9
- Year Built: 1926
-
Additional Details
- Appliances: Range, Dishwasher, Disposal, Microwave, Refrigerator, Wine Refrigerator
- Construction: Frame
- Flooring: Hardwood, Vinyl / VCT
- Pets Allowed: Yes w/ Restrictions
- SqFt Source: Other
- Year Built Details: Approximate, Renovated Since
- Year Converted: 2025
- Basement: Y
- Exterior Features: Patio, Balcony
- Interior Features: Central Vacuum
- Roof: Shingle
- Total Number of Units: 2
- Year Built Source: Public Records
- Zoning: 00
-
Amenities
- Community Features: Public Transportation, Shopping, Park, Walk/Jog Trails, Medical Facility, Laundromat, Highway Access, House of Worship, Public School
- Parking Features: Detached, Off Street
- Covered Parking Spaces: 1
-
Utilities
- Electric: Circuit Breakers
- Water Source: Public
- Sewer: Public Sewer
-
Fees / Taxes
- HOA Fee Frequency: Monthly
- Tax Year: 2025
- HOA Fee Includes: Water, Sewer, Insurance, Reserve Funds
Similar Listings
Content © 2025 MLS Property Information Network, Inc. The information in this listing was gathered from third party resources including the seller and public records.
Listing information provided courtesy of Keller Williams Realty Boston Northwest.
MLS Property Information Network, Inc. and its subscribers disclaim any and all representations or warranties as to the accuracy of this information.






