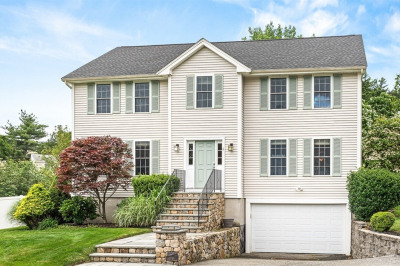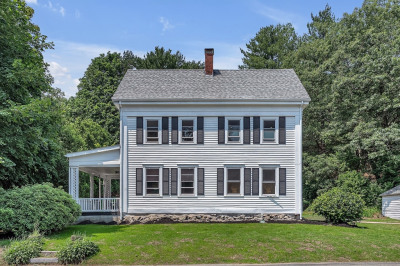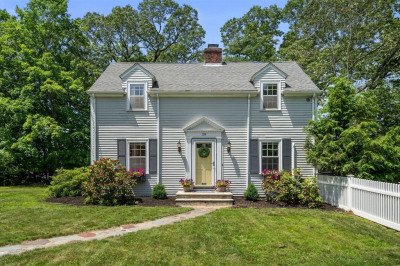$1,095,000
3
Beds
2/1
Baths
2,453
Living Area
-
Property Description
This exceptional five-year-old Colonial offers the space, quality, and modern features you've been dreaming of—plus an easy commute and peaceful dead-end street location! Fall in love with the stunning white kitchen, open-concept design, and cozy gas fireplace. Enjoy REAL hardwood floors and quartz countertops throughout, including in the bathrooms. Fresh paint enhances the spacious layout, featuring three generously sized bedrooms, including a luxurious primary suite with soaring ceilings, large windows, hardwood floors, and three closets—including a walk-in. The en-suite bath is built for indulgence with a double vanity and oversized tiled shower, frameless glass door, and rain showerhead. A large walk-up attic with dormers provides excellent bonus space for storage or future expansion. Elegance, comfort, and practicality—this home has it all! OPEN HOUSES: Sat 6/21 (1-3) and Sat 6/22 (1-3).
-
Highlights
- Cooling: Central Air
- Parking Spots: 6
- Property Type: Single Family Residence
- Total Rooms: 9
- Status: Active
- Heating: Forced Air, Natural Gas
- Property Class: Residential
- Style: Colonial
- Year Built: 2019
-
Additional Details
- Appliances: Water Heater, Range, Dishwasher, Microwave, Refrigerator, Washer, Dryer
- Exterior Features: Deck
- Flooring: Hardwood
- Interior Features: Bonus Room, Walk-up Attic
- Road Frontage Type: Public
- SqFt Source: Public Record
- Year Built Source: Public Records
- Construction: Frame
- Fireplaces: 1
- Foundation: Concrete Perimeter
- Lot Features: Wooded, Level
- Roof: Shingle
- Year Built Details: Actual
- Zoning: S20
-
Amenities
- Community Features: Shopping, Medical Facility, Highway Access
- Parking Features: Attached, Paved Drive, Paved
- Covered Parking Spaces: 2
-
Utilities
- Electric: Circuit Breakers
- Water Source: Public
- Sewer: Public Sewer
-
Fees / Taxes
- Assessed Value: $1,007,200
- Taxes: $11,472
- Tax Year: 2025
Similar Listings
Content © 2025 MLS Property Information Network, Inc. The information in this listing was gathered from third party resources including the seller and public records.
Listing information provided courtesy of eXp Realty.
MLS Property Information Network, Inc. and its subscribers disclaim any and all representations or warranties as to the accuracy of this information.






