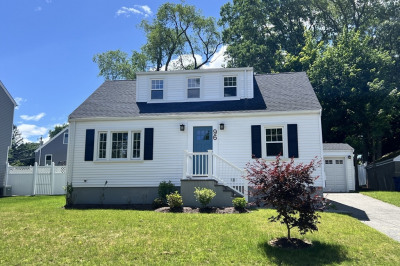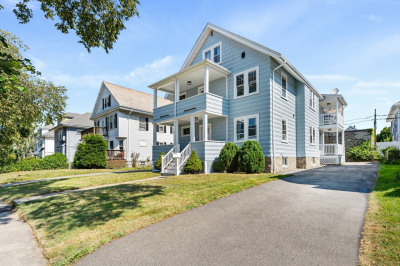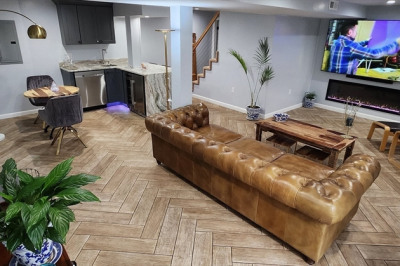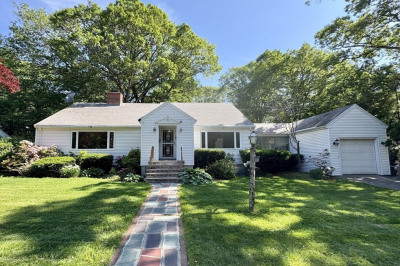$4,800/mo
4
Beds
2/1
Baths
2,574
Living Area
-
Property Description
Welcome to tis pristine young Colonial Home. Open floor plan offers flexible use of rooms. This stunning home offers incredibly spacious living room with bow windows & wainscoting; family room with fireplace and slider to the sunny enclosed porch and outside deck w/ private yard; dining room opens to the amazing chef's kitchen with granite countertops, kitchen island, perfect for entertaining; 2nd floor Master Suite with en-suite bath and jacuzzi tub, walk-in closet, and beautiful view of the city; two additional generously sized Bedrooms shares a full bath; Finished 3rd floor is perfect for teens or as a family guest room. Finished basement area for play and relaxation in the dry Sauna. Walk to the commuter rail and Buses, shops, and restaurants of West Roxbury. Easy access to downtown Boston, the Medical areas, RLS,NEU, BLS. Enjoy the near by Arnold Arboretum, Jamaica Pond, Golf and Tennis courts.
-
Highlights
- Area: West Roxbury
- Heating: Natural Gas, Central, Forced Air
- Property Type: Single Family Residence
- Year Built: 2002
- Has View: Yes
- Property Class: Residential Lease
- Total Rooms: 8
- Status: Active
-
Additional Details
- Appliances: Range, Dishwasher, Disposal, Microwave, Refrigerator, Washer, Dryer
- Exterior Features: Porch - Enclosed, Deck, Storage, City View(s), Fruit Trees
- Flooring: Carpet, Hardwood, Wood
- SqFt Source: Field Card
- Year Built Details: Actual
- Available Date: June 1, 2024
- Fireplaces: 1
- Interior Features: Steam / Sauna, Closet, Play Room, Foyer, Sun Room
- View: City
- Year Built Source: Public Records
-
Amenities
- Community Features: Public Transportation, Shopping, Tennis Court(s), Park, Walk/Jog Trails, Golf, Medical Facility, Bike Path, Conservation Area, Highway Access, House of Worship, Private School, Public School, T-Station
-
Fees / Taxes
- Rental Fee Includes: Other
Similar Listings
Content © 2025 MLS Property Information Network, Inc. The information in this listing was gathered from third party resources including the seller and public records.
Listing information provided courtesy of United Real Estate, LLC.
MLS Property Information Network, Inc. and its subscribers disclaim any and all representations or warranties as to the accuracy of this information.






