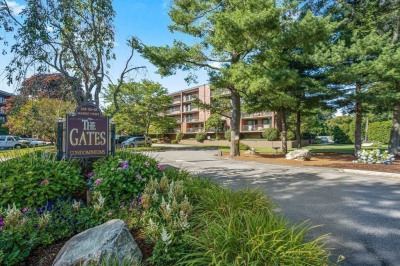$499,800
2
Beds
2
Baths
1,010
Living Area
-
Property Description
Here is your next home - a stunning 2 bedroom, 2 bathroom condo in the heart of Stoneham. This beautifully renovated 4th-floor corner unit offers exceptional natural light, a private balcony, and serene tree-top views. Thoughtfully updated throughout, the home showcases gleaming hardwood floors, fresh paint, modern lighting, beautifully updated baths, and a remodeled kitchen with granite counters and premium Bosch appliances. The spacious floor plan includes a sun-filled primary suite with a California walk-in closet, a well-proportioned second bedroom, and a flexible in-unit laundry option. Additional highlights include a newer 80-gallon water heater and ample storage. Located in the desirable Monterosa Condominiums, residents enjoy a pool, clubhouse, extra storage, and common laundry. With a bus stop right outside, commuting couldn’t be easier! You wont want to miss this one.
-
Highlights
- Building Name: Monterosa Of Stoneham
- Heating: Electric
- Parking Spots: 1
- Property Type: Condominium
- Total Rooms: 5
- Year Built: 1981
- Cooling: Central Air
- HOA Fee: $630
- Property Class: Residential
- Stories: 1
- Unit Number: 39a
- Status: Active
-
Additional Details
- Appliances: Range, Dishwasher, Microwave, Refrigerator, Washer, Dryer
- Exterior Features: Balcony
- Pets Allowed: Yes w/ Restrictions
- SqFt Source: Public Record
- Year Built Details: Actual
- Zoning: Hb
- Basement: N
- Flooring: Tile, Hardwood
- Roof: Shingle
- Total Number of Units: 174
- Year Built Source: Public Records
-
Amenities
- Community Features: Public Transportation, Shopping, Pool, Park, Highway Access, T-Station
- Security Features: Security System
- Parking Features: Deeded
-
Utilities
- Electric: Circuit Breakers
- Water Source: Public
- Sewer: Public Sewer
-
Fees / Taxes
- Assessed Value: $371,400
- HOA Fee Includes: Water, Sewer, Insurance, Snow Removal, Trash
- Taxes: $3,799
- HOA Fee Frequency: Monthly
- Tax Year: 2025
Similar Listings
Content © 2025 MLS Property Information Network, Inc. The information in this listing was gathered from third party resources including the seller and public records.
Listing information provided courtesy of eXp Realty.
MLS Property Information Network, Inc. and its subscribers disclaim any and all representations or warranties as to the accuracy of this information.






