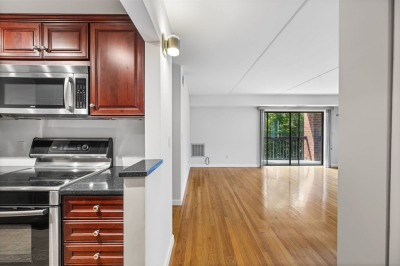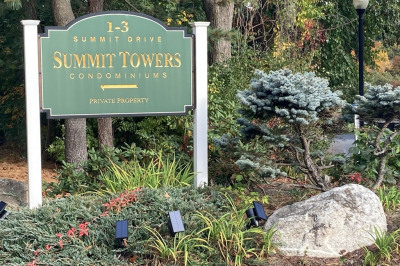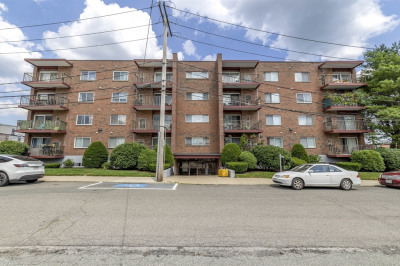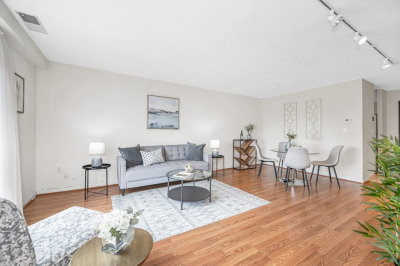$425,000
2
Beds
2
Baths
975
Living Area
-
Property Description
Great opportunity to stop paying rent in this 2 Bedroom / 2 Bath condo in Stoneham’s Monterosa Condominiums with a beautiful outdoor pool! Enjoy a large open concept living/dining room with a slider to a private balcony and views of mature trees for your morning coffee or after work relaxation. The primary bedroom includes double closets and in-unit laundry. The 2nd bedroom has another slider to the large balcony, 21 ft x 5 ft, facing rear of complex. Two full baths, one with a walk-in shower and the other with a tub. Overhead ceiling fans in living room and primary bedroom. Bonus features: convenient in-unit laundry, assigned parking space, and a clubhouse that can be rented for events, and bus stop at entrance of complex that goes to Malden Center & Oak Grove Train stations! Close to 95/93, shops and dining.
-
Highlights
- Building Name: Monterosa Of Stoneham Condominium
- Heating: Forced Air, Electric
- Parking Spots: 1
- Property Type: Condominium
- Total Rooms: 4
- Year Built: 1981
- Cooling: Central Air
- HOA Fee: $580
- Property Class: Residential
- Stories: 1
- Unit Number: 37b
- Status: Active
-
Additional Details
- Appliances: Range, Dishwasher, Disposal, Refrigerator, Washer/Dryer
- Flooring: Tile, Carpet, Laminate
- SqFt Source: Public Record
- Year Built Details: Approximate
- Zoning: Res
- Basement: N
- Pets Allowed: Yes w/ Restrictions
- Total Number of Units: 174
- Year Built Source: Public Records
-
Amenities
- Community Features: Public Transportation, Shopping, Park, Golf, Bike Path, Conservation Area, Highway Access, Private School, Public School, T-Station
- Pool Features: Association, In Ground
- Parking Features: Off Street, Assigned
-
Utilities
- Electric: Circuit Breakers
- Water Source: Public
- Sewer: Public Sewer
-
Fees / Taxes
- Assessed Value: $366,900
- HOA Fee Includes: Water, Sewer, Insurance, Maintenance Structure, Maintenance Grounds, Snow Removal
- Taxes: $3,753
- HOA Fee Frequency: Monthly
- Tax Year: 2025
Similar Listings
Content © 2025 MLS Property Information Network, Inc. The information in this listing was gathered from third party resources including the seller and public records.
Listing information provided courtesy of RE/MAX Harmony.
MLS Property Information Network, Inc. and its subscribers disclaim any and all representations or warranties as to the accuracy of this information.






