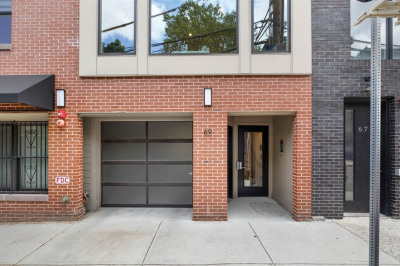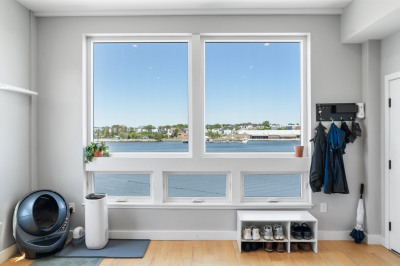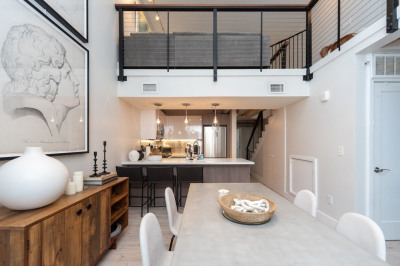$679,000
3
Beds
2
Baths
1,031
Living Area
-
Property Description
Seller to include 12 months of HOA fees with accepted offer! Penthouse-style 3BR/2BA condo in East Boston’s sought-after Orient Heights with exclusive roof rights (pending permitting), 2 off-street tandem parking spots & Tesla EV charger. Sun-filled top-floor unit features an open layout, granite island kitchen with stainless appliances, in-unit laundry & custom closets. Primary bedroom includes a private en suite bath. Enjoy a private back deck with sweeping views. Minutes to Logan Airport, Constitution Beach, tennis/pickleball courts, parks, skating rink & public transit. Low HOA, pet-friendly & highly walkable location. Ideal for professionals, frequent flyers & commuters. At $679K with parking, roof rights & 1 year HOA paid—this is East Boston’s best value!
-
Highlights
- Area: East Boston
- Heating: Electric Baseboard
- Parking Spots: 2
- Property Type: Condominium
- Total Rooms: 5
- Year Built: 1905
- Cooling: Ductless
- HOA Fee: $208
- Property Class: Residential
- Stories: 1
- Unit Number: 3
- Status: Active
-
Additional Details
- Appliances: Range, Dishwasher, Disposal, Refrigerator, Washer, Dryer
- Exterior Features: Porch
- Interior Features: Recessed Lighting, Entrance Foyer
- Roof: Rubber
- Total Number of Units: 3
- Year Built Source: Public Records
- Zoning: Cd
- Basement: Y
- Flooring: Tile, Hardwood, Flooring - Hardwood
- Pets Allowed: Yes
- SqFt Source: Public Record
- Year Built Details: Actual
- Year Converted: 2021
-
Amenities
- Community Features: Public Transportation, Tennis Court(s), Park, Walk/Jog Trails, House of Worship, Private School, Public School, T-Station
- Waterfront Features: Beach Access, Harbor, Walk to, 1/10 to 3/10 To Beach, Beach Ownership(Public)
- Parking Features: Off Street, Tandem, Assigned, Paved
-
Utilities
- Sewer: Public Sewer
- Water Source: Public
-
Fees / Taxes
- Assessed Value: $659,100
- Tax Year: 2025
- HOA Fee Includes: Water, Sewer, Insurance, Trash, Reserve Funds
- Taxes: $7,632
Similar Listings
Content © 2025 MLS Property Information Network, Inc. The information in this listing was gathered from third party resources including the seller and public records.
Listing information provided courtesy of Hive Property Group.
MLS Property Information Network, Inc. and its subscribers disclaim any and all representations or warranties as to the accuracy of this information.






