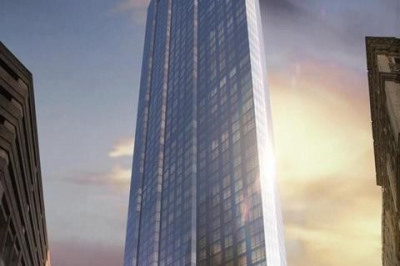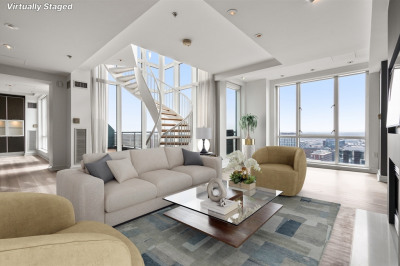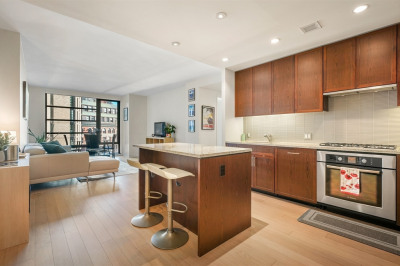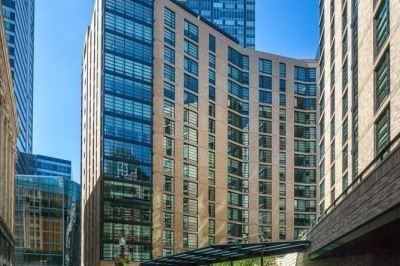$1,174,258
3
Beds
2
Baths
1,509
Living Area
-
Property Description
Discover your future home in the heart of Jeffries Point! This distinctive 3-bed, 2.5-bath condo, situated on the third floor of a brand-new development, features a unique two-level layout. The entry opens into a spacious living area with sleek finishes and contemporary design, filled with natural light. The open floor plan seamlessly integrates the living area with the kitchen, and is adorned by the perfect breakfast nook. The top floor houses three bedrooms, each with closet space, and two full baths, as well as a designated laundry space. A short walk up and walk out onto your own private roof deck with gorgeous views overlooking Jeffries point & Boston. Construction is set to be completed in spring 2024, offering a thoughtfully designed condo that provides a two-level urban sanctuary in East Boston. Don't miss the chance to make this meticulously crafted residence your new home! This unit includes 2 tandem covered garage spots.
-
Highlights
- Area: East Boston
- Heating: Electric
- Property Class: Residential
- Total Rooms: 5
- Year Built: 2024
- Cooling: Central Air
- HOA Fee: $362
- Property Type: Condominium
- Unit Number: 5
- Status: Active
-
Additional Details
- Basement: N
- Exterior Features: Deck - Roof
- Roof: Rubber
- Year Built Details: Actual, Under Construction
- Zoning: 3f-2000
- Construction: Frame, Brick, Stone
- Flooring: Engineered Hardwood
- Total Number of Units: 7
- Year Built Source: Builder
-
Amenities
- Covered Parking Spaces: 2
- Security Features: Intercom
- Parking Features: Under, Heated Garage, Assigned, Tandem
-
Utilities
- Sewer: Public Sewer
- Water Source: Public
-
Fees / Taxes
- Assessed Value: $999,999,999
- Compensation Based On: Net Sale Price
- HOA: Yes
- HOA Fee Includes: Water, Sewer, Insurance, Snow Removal
- Taxes: $99,999,999
- Buyer Agent Compensation: 2.5
- Facilitator Compensation: 1
- HOA Fee Frequency: Monthly
- Tax Year: 2023
Similar Listings
Content © 2024 MLS Property Information Network, Inc. The information in this listing was gathered from third party resources including the seller and public records.
Listing information provided courtesy of McCorry Real Estate, LLC.
MLS Property Information Network, Inc. and its subscribers disclaim any and all representations or warranties as to the accuracy of this information.






