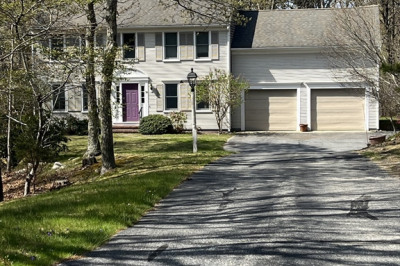$1,110,000
5
Beds
6/1
Baths
3,466
Living Area
-
Property Description
**Easy to Show** Welcome to an extraordinary opportunity to own a slice of summer paradise in one of the most coveted and charming coastal communities. Just 1 min from vibrant Main Street—with its boutique shops, restaurants, and attractions. Only 3 min to the sandy shores of Milway Beach, this property offers the perfect blend of convenience & serenity. Tucked far back from the road, this expansive and modern home is a true retreat. It borders over 30 acres of conservation land, ensuring uninterrupted natural beauty and tranquil surroundings. With 5 beds and 6.5 baths, there’s room for everyone to gather, relax, and create lifelong memories. Whether you're hosting extended family or entertaining friends, the thoughtfully designed layout offers both comfort and versatility. An additional highlight is the private 1-bed, 1-bath apartment above the garage—perfect for guests, in-laws, or as a separate rental unit
-
Highlights
- Acres: 1
- Cooling: Window Unit(s)
- Parking Spots: 10
- Property Type: Single Family Residence
- Total Rooms: 11
- Status: Active
- Area: Barnstable (village)
- Heating: Central
- Property Class: Residential
- Style: Cape
- Year Built: 1997
-
Additional Details
- Appliances: Gas Water Heater, ENERGY STAR Qualified Refrigerator, ENERGY STAR Qualified Dishwasher, ENERGY STAR Qualified Washer, Range, Rangetop - ENERGY STAR, Oven
- Exclusions: Sellers Personal Property.
- Flooring: Laminate, Hardwood
- Interior Features: Bathroom - Full, Bathroom, Inlaw Apt., Finish - Sheetrock
- Road Frontage Type: Public
- SqFt Source: Public Record
- Year Built Source: Owner
- Construction: Frame
- Exterior Features: Porch, Deck - Wood
- Foundation: Concrete Perimeter, Block
- Lot Features: Cleared, Level
- Roof: Asphalt/Composition Shingles
- Year Built Details: Renovated Since
- Zoning: Rf-1;r
-
Amenities
- Community Features: Conservation Area
- Parking Features: Attached
- Covered Parking Spaces: 2
- Waterfront Features: Harbor, 1/2 to 1 Mile To Beach, Beach Ownership(Public)
-
Utilities
- Electric: 220 Volts
- Water Source: Public
- Sewer: Public Sewer
-
Fees / Taxes
- Assessed Value: $924,900
- Taxes: $8,546
- Tax Year: 2025
Similar Listings
Content © 2025 MLS Property Information Network, Inc. The information in this listing was gathered from third party resources including the seller and public records.
Listing information provided courtesy of Cameron Real Estate Group.
MLS Property Information Network, Inc. and its subscribers disclaim any and all representations or warranties as to the accuracy of this information.




