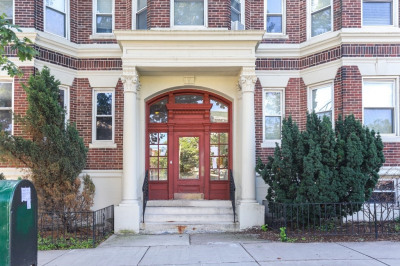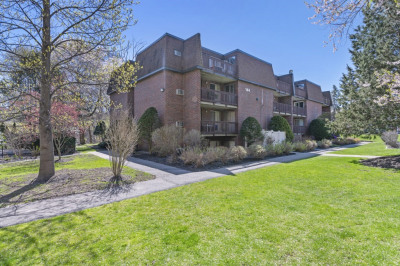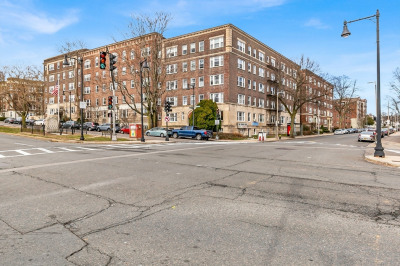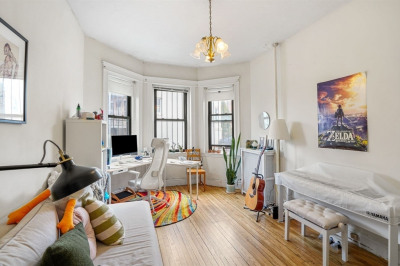$425,000
1
Bed
1
Bath
556
Living Area
-
Property Description
Wonderfully located halfway between BC and BU! This Front-facing, on the easy walk-up 3rd floor 1 BED SPLIT(could be used as two bedrooms) condo is ready for you to move in. MBTA green line B -T stop Washington St. is right out of your doorstep, Whole Foods is located across the corner, and a short walkable distance to Washington Square that offers you an array of dining, shopping, and entertainment options. This building is well Professionally-managed and its condo fee includes heat and hot water: The cozy unit features living room with abundant natural light, hardwood floors throughout, a decent sized bedroom with closet, a nice semi modern kitchen and a full bathroom. Laundry facilities and bike storage are easily accessible in the building. Whether you are an investor looking for a lucrative opportunity; a homeowner seeking additional income, or a first time home buyer looking for a property that is perfect for urban living, this one has checked all the boxes and YOUR WAIT IS OVER!
-
Highlights
- Area: Brighton
- Cooling: Window Unit(s), None
- HOA Fee: $446
- Property Type: Condominium
- Unit Number: 11
- Status: Closed
- Building Name: Washington Square
- Heating: Hot Water, Steam
- Property Class: Residential
- Total Rooms: 3
- Year Built: 1920
-
Additional Details
- Appliances: Range, Refrigerator, Range Hood, Water Heater, Utility Connections for Gas Range
- Construction: Brick
- Flooring: Tile, Hardwood
- Roof: Rubber
- Year Built Details: Actual
- Zoning: 0102
- Basement: Y
- Exclusions: Tenant's Personal Belongings And Furnitures.
- Pets Allowed: Yes w/ Restrictions
- Total Number of Units: 186
- Year Built Source: Public Records
-
Amenities
- Community Features: Public Transportation, Shopping, Park, Walk/Jog Trails, Medical Facility, Laundromat, Bike Path, Public School, T-Station, University
- Parking Features: On Street
-
Utilities
- Electric: Circuit Breakers
- Water Source: Public
- Sewer: Public Sewer
-
Fees / Taxes
- Assessed Value: $356,500
- Compensation Based On: Net Sale Price
- HOA: Yes
- HOA Fee Includes: Heat, Water, Sewer, Insurance, Trash
- Taxes: $3,828
- Buyer Agent Compensation: 2
- Facilitator Compensation: 1
- HOA Fee Frequency: Monthly
- Tax Year: 2022
Similar Listings
Content © 2024 MLS Property Information Network, Inc. The information in this listing was gathered from third party resources including the seller and public records.
Listing information provided courtesy of 360 Realty LLC.
MLS Property Information Network, Inc. and its subscribers disclaim any and all representations or warranties as to the accuracy of this information.






