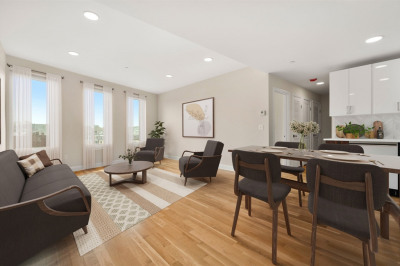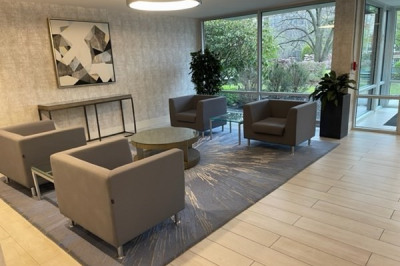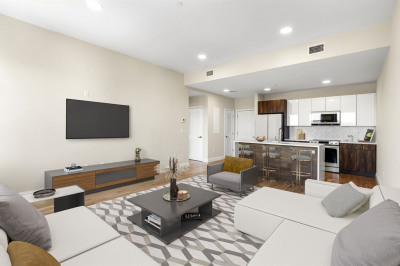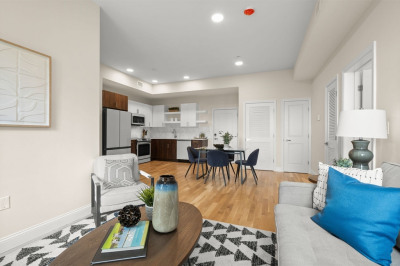$459,900
1
Bed
1
Bath
699
Living Area
-
Property Description
FINAL UNIT @ OLIVER LOFTS! A historic publishing house renovated into modern lofts with with historic and artistic flair, you'll find a unique blend of architectural details and ultra-modern finishes. Various sized one and two bedrooms flats and duplexes available with dens, soaring ceilings, outdoor roof patios, and more. The Oliver Lofts are conveniently right off of Columbus Ave. and just a short walk to the MBTA Orange Line, with short connections to downtown. Mission Hill is full of restaurants, bars, shops, and just about anything else a city resident could need. TANDEM PARKING included at this price point but can be removed from deal.
-
Highlights
- Area: Mission Hill
- Cooling: Heat Pump, Individual, Unit Control
- HOA Fee: $415
- Property Class: Residential
- Total Rooms: 3
- Year Built: 1900
- Building Name: Oliver Lofts
- Heating: Electric
- Parking Spots: 2
- Property Type: Condominium
- Unit Number: 406
- Status: Closed
-
Additional Details
- Appliances: ENERGY STAR Qualified Refrigerator, ENERGY STAR Qualified Dryer, ENERGY STAR Qualified Dishwasher, ENERGY STAR Qualified Washer, Range - ENERGY STAR, Gas Water Heater, Utility Connections for Electric Range, Utility Connections for Electric Oven, Utility Connections for Electric Dryer
- Flooring: Engineered Hardwood, Flooring - Wood
- Pets Allowed: Breed Restrictions
- Total Number of Units: 19
- Year Built Source: Public Records
- Zoning: Cd
- Construction: Brick
- Interior Features: Countertops - Stone/Granite/Solid, Cable Hookup
- Roof: Rubber
- Year Built Details: Certified Historic, Renovated Since
- Year Converted: 2017
-
Amenities
- Community Features: Public Transportation, Shopping, Park, Medical Facility, T-Station, University
- Parking Features: Under, Garage Door Opener, Heated Garage, Assigned
- Covered Parking Spaces: 2
- Security Features: Intercom, TV Monitor
-
Utilities
- Electric: 150 Amp Service
- Water Source: Public
- Sewer: Public Sewer
-
Fees / Taxes
- Assessed Value: $327,200
- Facilitator Compensation: 2
- HOA Fee Frequency: Monthly
- Tax Year: 2021
- Buyer Agent Compensation: 2
- HOA: Yes
- HOA Fee Includes: Water, Sewer, Insurance, Security, Maintenance Structure, Maintenance Grounds, Snow Removal, Trash, Reserve Funds
- Taxes: $3,491
Similar Listings
Content © 2024 MLS Property Information Network, Inc. The information in this listing was gathered from third party resources including the seller and public records.
Listing information provided courtesy of Coldwell Banker Realty - Boston.
MLS Property Information Network, Inc. and its subscribers disclaim any and all representations or warranties as to the accuracy of this information.






