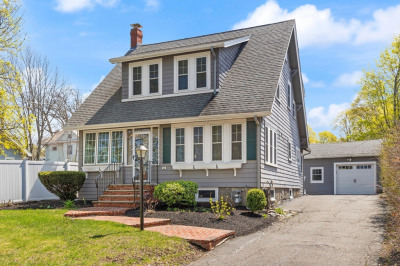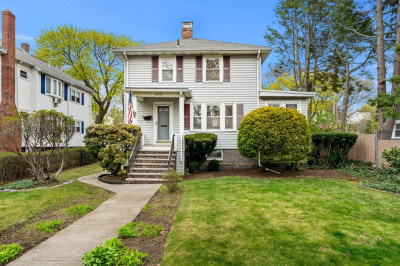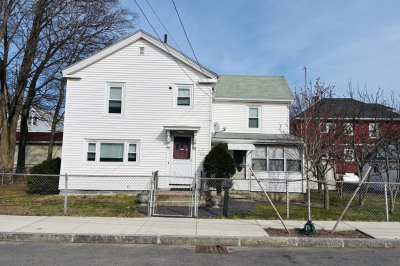$599,000
3
Beds
1
Bath
1,152
Living Area
-
Property Description
Welcome to 156 Suomi Road in the charming city of Quincy! This delightful 3 bedroom, 1 bathroom home offers a cozy yet spacious feel with 1,152 square feet of living space that is completely move-in ready. Step inside to discover a welcoming interior featuring beautiful hardwood floors, an updated kitchen with granite countertops and stainless appliances. Dine in or enjoy morning coffee in your dining nook, a cozy spot off the kitchen that combines charm and functionality. The living space extends to a private, fenced in yard—ideal for outdoor gatherings, gardening, or simply unwinding after a long day. With an attached garage, off-street parking and being just minutes from Quincy Center T and I-93, convenience is at your fingertips. This home is sure to impress with its charming features and prime location. Don't miss the opportunity to make 156 Suomi Road your new home.
-
Highlights
- Heating: Hot Water, Natural Gas
- Property Class: Residential
- Style: Cape
- Year Built: 1940
- Parking Spots: 1
- Property Type: Single Family Residence
- Total Rooms: 5
- Status: Active
-
Additional Details
- Appliances: Water Heater, Range, Dishwasher, Microwave, Freezer, Washer, Dryer
- Construction: Frame
- Flooring: Hardwood, Wood Laminate
- Lot Features: Gentle Sloping
- Roof: Shingle
- Year Built Details: Actual
- Zoning: Resb
- Basement: Walk-Out Access, Garage Access, Concrete, Unfinished
- Exterior Features: Patio, Fenced Yard
- Foundation: Stone
- Road Frontage Type: Public, Dead End
- SqFt Source: Public Record
- Year Built Source: Public Records
-
Amenities
- Community Features: Public Transportation, Shopping, Park, Walk/Jog Trails, Golf, Highway Access, T-Station
- Parking Features: Attached, Paved Drive, Off Street
- Covered Parking Spaces: 1
-
Utilities
- Electric: Circuit Breakers
- Water Source: Public
- Sewer: Public Sewer
-
Fees / Taxes
- Assessed Value: $535,000
- Taxes: $6,169
- Tax Year: 2025
Similar Listings
Content © 2025 MLS Property Information Network, Inc. The information in this listing was gathered from third party resources including the seller and public records.
Listing information provided courtesy of Compass.
MLS Property Information Network, Inc. and its subscribers disclaim any and all representations or warranties as to the accuracy of this information.






