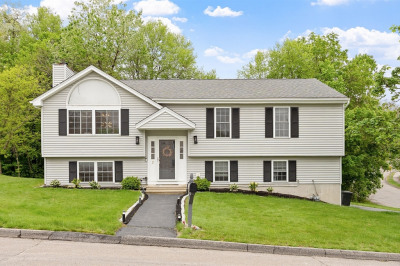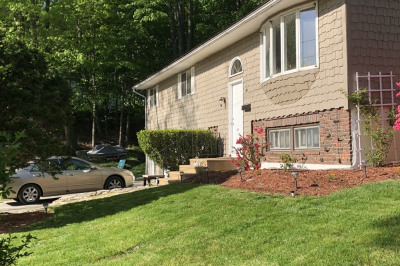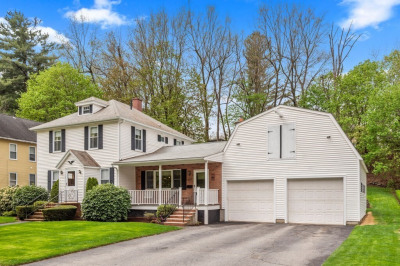$614,900
4
Beds
3
Baths
3,273
Living Area
-
Property Description
Pride of ownership is evident throughout this beautifully maintained 4-bedroom, 3-bathroom home. From its curb appeal to the interior finishes, this home has been lovingly cared for and it shows.Step inside to a warm and inviting layout, featuring a comfortable family room perfect for relaxing or hosting guests. The finished basement includes a built-in bar, ideal for entertaining year-round. Outside, you'll find a gorgeous outdoor space with a close proximity to its own creek space, that’s perfect for summer gatherings, plus plenty of parking to accommodate friends and family.This home truly has it all — space, functionality, and character.
-
Highlights
- Area: Tatnuck
- Heating: Baseboard, Natural Gas, Active Solar, Ductless
- Property Class: Residential
- Style: Colonial
- Year Built: 1910
- Cooling: Wall Unit(s), Ductless
- Parking Spots: 4
- Property Type: Single Family Residence
- Total Rooms: 5
- Status: Active
-
Additional Details
- Appliances: Gas Water Heater, Range, Dishwasher, Microwave, Refrigerator, Wine Refrigerator, Plumbed For Ice Maker
- Construction: Stone
- Exterior Features: Porch, Porch - Enclosed, Deck, Deck - Composite, Rain Gutters, Storage
- Flooring: Tile, Laminate, Hardwood
- Interior Features: Office, Central Vacuum
- Roof: Shingle
- Year Built Details: Actual, Renovated Since
- Zoning: Rs-7
- Basement: Full, Finished, Walk-Out Access, Interior Entry
- Exclusions: Washer And Dryer
- Fireplaces: 1
- Foundation: Stone, Other
- Road Frontage Type: Public
- SqFt Source: Public Record
- Year Built Source: Public Records
-
Amenities
- Community Features: Shopping, Park, Public School
- Parking Features: Detached, Garage Door Opener, Workshop in Garage, Paved Drive, Off Street, Driveway, Paved
- Covered Parking Spaces: 2
-
Utilities
- Electric: 200+ Amp Service
- Water Source: Public
- Sewer: Public Sewer
-
Fees / Taxes
- Assessed Value: $408,300
- Taxes: $5,385
- Tax Year: 2025
Similar Listings
Content © 2025 MLS Property Information Network, Inc. The information in this listing was gathered from third party resources including the seller and public records.
Listing information provided courtesy of RE/MAX Diverse.
MLS Property Information Network, Inc. and its subscribers disclaim any and all representations or warranties as to the accuracy of this information.






