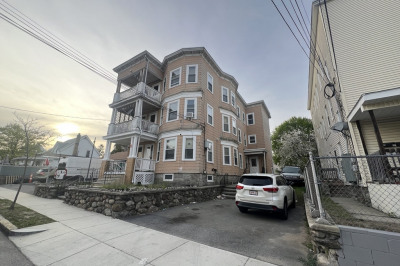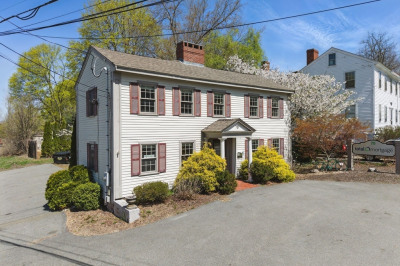$949,900
5
Beds
2
Baths
2,290
Living Area
-
Property Description
Welcome to 156 High Street, Andover – A FULLY VACANT turnkey 2-family in a prime location! Just minutes from downtown Andover, this fully updated and sun-filled 2-family property offers an opportunity for both investors and owner-occupants. The first-floor unit features 2 spacious bedrooms and 1 full bath, while the second-floor unit offers 3 bedrooms and 1 full bath—perfect for multigenerational living, rental income, or a condo conversion potential. Both units have been tastefully renovated with brand-new kitchens that include modern cabinetry, new vinyl flooring, and stainless steel appliances. Hardwood floors run throughout each unit, sun floods both units interior with natural light. Each unit also includes its own in-unit laundry, adding convenience and value. Recent upgrades provide peace of mind as the roof, furnaces, and hot water heaters are all under 5 years old. Delivered vacant and move-in ready! (Some photos have been virtually staged)
-
Highlights
- Heating: Natural Gas
- Parking Spots: 4
- Property Type: 2 Family - 2 Units Up/Down
- Total Rooms: 11
- Status: Active
- Levels: 3
- Property Class: Residential Income
- Stories: 3
- Year Built: 1930
-
Additional Details
- Appliances: Range, Dishwasher, Refrigerator, Washer, Dryer
- Construction: Frame
- Flooring: Vinyl, Hardwood
- Interior Features: Stone/Granite/Solid Counters, Upgraded Cabinets, Upgraded Countertops, Bathroom With Tub, Living Room, Kitchen, Laundry Room
- Roof: Shingle
- Total Number of Units: 2
- Year Built Source: Public Records
- Basement: Full, Walk-Out Access, Concrete
- Exterior Features: Balcony/Deck, Balcony, Rain Gutters
- Foundation: Stone
- Road Frontage Type: Public
- SqFt Source: Public Record
- Year Built Details: Actual
- Zoning: Sra
-
Amenities
- Community Features: Public Transportation, Shopping, Walk/Jog Trails, T-Station
- Parking Features: Paved Drive, Off Street, Paved
-
Utilities
- Electric: Individually Metered
- Water Source: Public
- Sewer: Public Sewer
-
Fees / Taxes
- Assessed Value: $657,300
- Tax Year: 2024
- Rental Fee Includes: Unit 1(Other (See Remarks)), Unit 2(Other (See Remarks))
- Taxes: $8,466
Similar Listings
Content © 2025 MLS Property Information Network, Inc. The information in this listing was gathered from third party resources including the seller and public records.
Listing information provided courtesy of Lillian Montalto Signature Properties.
MLS Property Information Network, Inc. and its subscribers disclaim any and all representations or warranties as to the accuracy of this information.





