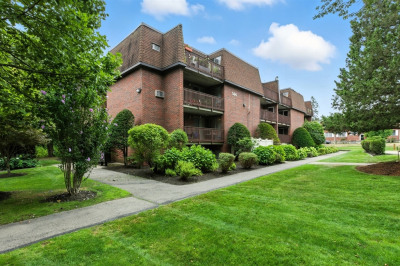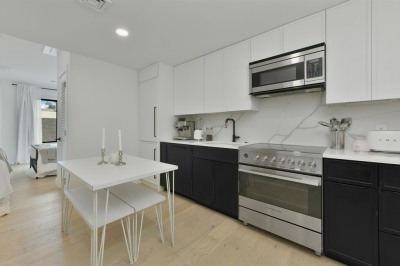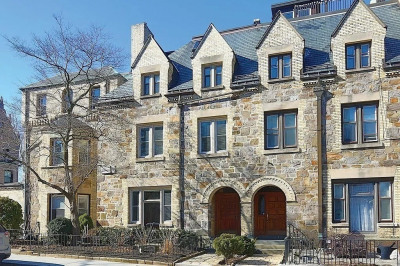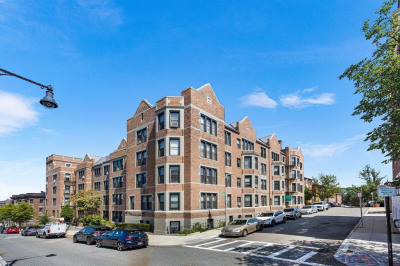$414,000
1
Bed
1
Bath
580
Living Area
-
Property Description
Beautifully updated 1-bedroom first-floor end unit with private entrance in well-maintained building. Steps to B, C, D Green Lines and bus routes with easy access to BC, BU, Chestnut Hill Reservoir, shops, and restaurants. Bright living room with large windows and built-in shelving, refinished hardwood floors, and spacious foyer with dining area. Renovated eat-in kitchen features quartz countertops, newer cabinets, tile flooring/backsplash, and decorative lighting. Updated tiled bath with tub/shower and WaterSense fixtures. Private deck overlooks landscaped garden. Pet-friendly building with laundry. Low condo fee includes heat and hot water. Additional features include Nest Thermostat, built-in closet storage, and 2025 interior paint. Plenty of street parking available.
-
Highlights
- Area: Brighton
- HOA Fee: $376
- Property Type: Condominium
- Total Rooms: 3
- Year Built: 1900
- Heating: Baseboard, Natural Gas
- Property Class: Residential
- Stories: 1
- Unit Number: 12a
- Status: Active
-
Additional Details
- Appliances: Range, Dishwasher, Disposal, Microwave, Refrigerator
- Construction: Brick
- Flooring: Wood, Tile
- Pets Allowed: Yes
- SqFt Source: Public Record
- Year Built Details: Actual
- Zoning: res
- Basement: N
- Exterior Features: Deck - Composite, Garden
- Interior Features: Dining Area, Entrance Foyer, WaterSense Fixture(s)
- Roof: Rubber
- Total Number of Units: 28
- Year Built Source: Public Records
-
Amenities
- Community Features: Public Transportation, Park, Walk/Jog Trails, Medical Facility, Highway Access, House of Worship, T-Station, University
-
Utilities
- Electric: 100 Amp Service
- Water Source: Public
- Sewer: Public Sewer
-
Fees / Taxes
- Assessed Value: $372,100
- HOA Fee Frequency: Monthly
- Tax Year: 2024
- Compensation Based On: Net Sale Price
- HOA Fee Includes: Heat, Water, Sewer, Insurance, Maintenance Grounds, Snow Removal, Trash
- Taxes: $4,056
Similar Listings
Content © 2025 MLS Property Information Network, Inc. The information in this listing was gathered from third party resources including the seller and public records.
Listing information provided courtesy of Kallenberg Realty.
MLS Property Information Network, Inc. and its subscribers disclaim any and all representations or warranties as to the accuracy of this information.






