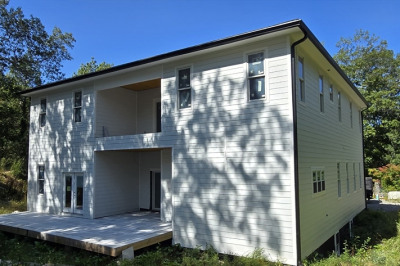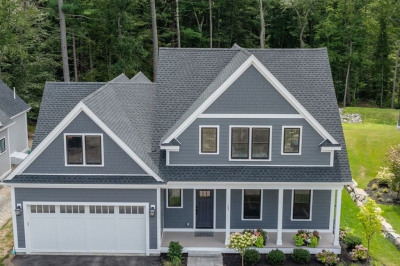$1,899,900
4
Beds
3/1
Baths
4,315
Living Area
-
Property Description
Welcome to this architectural masterpiece and turn-of-the-century Endicott residence, offering six fireplaces and a rare blend of timeless elegance and modern comfort. Enter through the porte-cochere into a grand foyer with a sweeping staircase and discover the fireplaced living & dining rooms, an elegant sitting room, a handsome library, and a versatile family room opening to a private patio. The Kennebec-designed kitchen combines period charm, including a tin ceiling, with modern function while multiple offices provide flexibility. Upstairs, the fireplaced primary ensuite offers a spacious dressing room & spa-like bath; four additional bedrooms, including a third-floor ensuite. Designed for both entertaining & everyday living, the home features three private patios, over 3/4's of an acre of landscaped grounds and a two-car combined garage/carriage house. Exquisite millwork, unmatched craftsmanship & proximity to schools, the commuter rail, highways, Dedham Sq., Legacy Place & Boston.
-
Highlights
- Area: Endicott
- Heating: Central, Hot Water, Natural Gas
- Property Class: Residential
- Style: Colonial, Shingle, Colonial Revival
- Year Built: 1900
- Cooling: Window Unit(s)
- Parking Spots: 10
- Property Type: Single Family Residence
- Total Rooms: 16
- Status: Active
-
Additional Details
- Appliances: Gas Water Heater, Water Heater, Range, Dishwasher, Disposal, Microwave, Refrigerator, Freezer, Washer, Dryer, Plumbed For Ice Maker
- Construction: Frame
- Exterior Features: Balcony / Deck, Balcony - Exterior, Patio, Rain Gutters, Professional Landscaping, Decorative Lighting, Screens, Fenced Yard, Garden, Stone Wall, Outdoor Gas Grill Hookup
- Flooring: Wood, Tile, Hardwood, Flooring - Hardwood, Flooring - Wood
- Interior Features: Coffered Ceiling(s), Closet/Cabinets - Custom Built, Balcony - Interior, Cabinets - Upgraded, Cable Hookup, High Speed Internet Hookup, Lighting - Pendant, Crown Molding, Vaulted Ceiling(s), Attic Access, Open Floorplan, Lighting - Overhead, Bathroom - Full, Bathroom - Tiled With Tub & Shower, Walk-In Closet(s), Dressing Room, Closet - Double, Decorative Molding, Pedestal Sink, Beamed Ceilings, Closet, Wainscoting, Lighting - Sconce, Vestibule, Library, Home Office, Sitting Room, Bathroom, Foyer, Walk-up Attic, Internet Available - Unknown
- Road Frontage Type: Public
- SqFt Source: Public Record
- Year Built Source: Public Records
- Basement: Full, Interior Entry, Bulkhead, Concrete, Unfinished
- Exclusions: Optional $5k Credit For New Kitchen Range (*seller's Kitchen Range); Jockey Light Attendant Statue.
- Fireplaces: 6
- Foundation: Stone, Granite
- Lot Features: Cleared, Level
- Roof: Asphalt/Composition Shingles
- Year Built Details: Actual
- Zoning: B
-
Amenities
- Community Features: Public Transportation, Shopping, Pool, Tennis Court(s), Park, Walk/Jog Trails, Golf, Medical Facility, Laundromat, Conservation Area, Highway Access, House of Worship, Private School, Public School, T-Station, University, Sidewalks
- Parking Features: Detached, Carport, Garage Door Opener, Storage, Workshop in Garage, Garage Faces Side, Carriage Shed, Oversized, Paved Drive, Off Street, Deeded, Driveway, Paved
- Covered Parking Spaces: 2
- Security Features: Security System
-
Utilities
- Electric: Circuit Breakers, 100 Amp Service
- Water Source: Public
- Sewer: Public Sewer
-
Fees / Taxes
- Assessed Value: $1,523,000
- Taxes: $19,220
- Tax Year: 2025
Similar Listings
Content © 2025 MLS Property Information Network, Inc. The information in this listing was gathered from third party resources including the seller and public records.
Listing information provided courtesy of Gilmore Murphy Realty LLC.
MLS Property Information Network, Inc. and its subscribers disclaim any and all representations or warranties as to the accuracy of this information.






