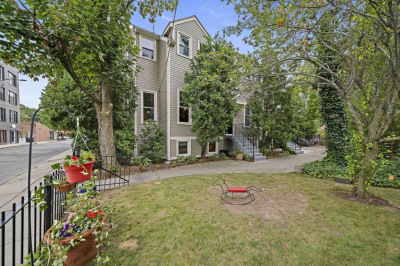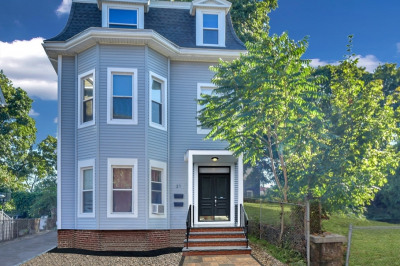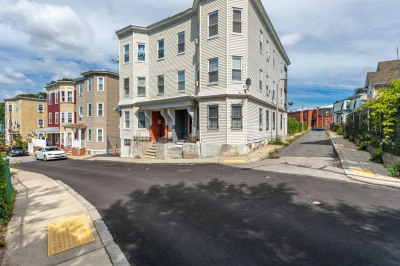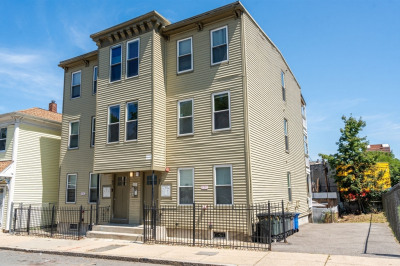$1,400,000
4
Beds
2
Baths
2,622
Living Area
-
Property Description
Rarely available 2F in Mission Hill. This property offers 2 large units, each with an eat in kitchen, pantry, deck and heated sunroom. Updates include: new wood floors in kitchens of both units, 2017 roof , 2022 siding, forced hot water heating. Furnace and Hot Water Heaters: for 1st fl 2021, 2nd fl 2017, Windows: 1st Fl - 3/4 yo, 2nd Fl- 2016. Hardwood floors throughout units, There is a full size basement with high ceilings and an abundant amount of storage. Opportunity to convert walk up attic to a second floor off Apt # 157. The property is in a walking distance to Longwood Medical Hospitals, Harvard Medical School, MCPHS, Wentworth Institute Of Technology, Simmons College, Museums, Brookline Village, shops, bars and restaurants as well as, the green and orange line. There is a 2 car garage and 1 additional off st parking, that's priceless in that location.
-
Highlights
- Area: Roxbury
- Has View: Yes
- Levels: 2
- Property Class: Residential Income
- Stories: 2
- Year Built: 1905
- Cooling: Window Unit(s)
- Heating: Hot Water, Natural Gas
- Parking Spots: 1
- Property Type: Multi Family
- Total Rooms: 13
- Status: Active
-
Additional Details
- Appliances: Refrigerator, Washer, Range
- Construction: Stone
- Flooring: Tile, Varies, Hardwood
- Interior Features: Pantry, Crown Molding, Bathroom With Tub & Shower, Walk-Up Attic, Walk-In Closet(s), Living Room, Dining Room, Kitchen, Sunroom
- Road Frontage Type: Public
- SqFt Source: Public Record
- View: City View(s), City
- Year Built Source: Public Records
- Basement: Full
- Exterior Features: Balcony/Deck, Decorative Lighting
- Foundation: Stone
- Lot Features: Corner Lot, Gentle Sloping
- Roof: Shingle
- Total Number of Units: 2
- Year Built Details: Approximate
- Zoning: R2
-
Amenities
- Community Features: Public Transportation, Shopping, Park, Medical Facility, Laundromat, Private School, Public School, T-Station, University
- Parking Features: Off Street
- Covered Parking Spaces: 2
-
Utilities
- Electric: 220 Volts, Circuit Breakers, Individually Metered
- Water Source: Public
- Sewer: Public Sewer
-
Fees / Taxes
- Assessed Value: $1,189,800
- Taxes: $13,778
- Tax Year: 2025
Similar Listings
Content © 2025 MLS Property Information Network, Inc. The information in this listing was gathered from third party resources including the seller and public records.
Listing information provided courtesy of Coldwell Banker Realty - Needham.
MLS Property Information Network, Inc. and its subscribers disclaim any and all representations or warranties as to the accuracy of this information.






