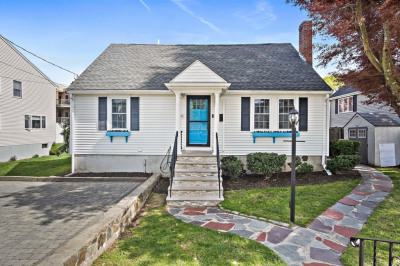$725,000
3
Beds
1/1
Bath
1,611
Living Area
-
Property Description
Welcome to 154 Salem Street—a beautifully done 1820s Colonial that perfectly blends timeless charm with some modern updates. Ideally located for those seeking both privacy and convenience, this home offers easy access to Woburn Center, major highways and is within walking distance to all schools. The main level features an open-concept kitchen, family room with hardwood floors, exposed beam and brick accents. The kitchen includes granite countertops, a center island, and a sun filled dining area with beautiful french doors, flowing seamlessly into a versatile bonus room—perfect for a home office. Pocket doors conveniently open to the first floor bedroom. Upstairs, you will find two good sized bedrooms and a large bath. Step outside and enjoy and relax on the expansive deck overlooking the tree lined backyard.
-
Highlights
- Cooling: Central Air
- Parking Spots: 3
- Property Type: Single Family Residence
- Total Rooms: 8
- Status: Active
- Heating: Hot Water
- Property Class: Residential
- Style: Colonial
- Year Built: 1820
-
Additional Details
- Appliances: Gas Water Heater, Range, Dishwasher, Disposal, Microwave, Refrigerator, Freezer, Washer, Dryer
- Exterior Features: Deck - Wood, Patio, Storage
- Foundation: Concrete Perimeter
- Road Frontage Type: Public
- SqFt Source: Public Record
- Year Built Source: Public Records
- Basement: Full, Unfinished
- Flooring: Wood, Carpet, Flooring - Hardwood
- Interior Features: Closet, Bathroom - Full, Bathroom - Double Vanity/Sink, Bathroom - With Shower Stall, Home Office, 1/4 Bath, Bathroom
- Roof: Shingle
- Year Built Details: Actual
- Zoning: R-1
-
Amenities
- Community Features: Public Transportation, Shopping, Medical Facility, Highway Access, Private School, Public School
- Security Features: Security System
- Parking Features: Paved Drive, Off Street, Paved
-
Utilities
- Electric: 110 Volts
- Water Source: Public
- Sewer: Public Sewer
-
Fees / Taxes
- Assessed Value: $704,700
- Tax Year: 2025
- Compensation Based On: Compensation Offered but Not in MLS
- Taxes: $6,018
Similar Listings
Content © 2025 MLS Property Information Network, Inc. The information in this listing was gathered from third party resources including the seller and public records.
Listing information provided courtesy of William Raveis R.E. & Home Services.
MLS Property Information Network, Inc. and its subscribers disclaim any and all representations or warranties as to the accuracy of this information.






