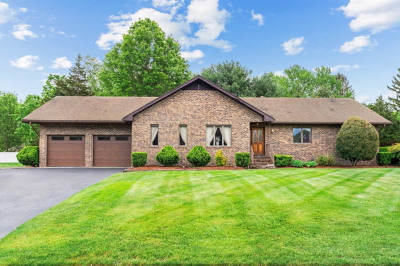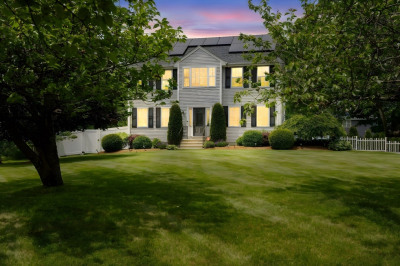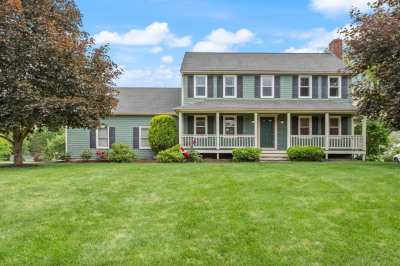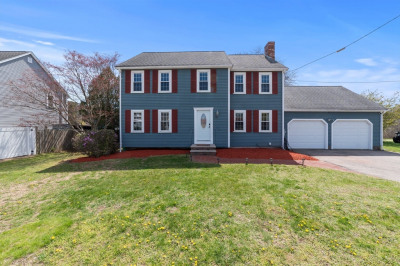$675,000
3
Beds
2/1
Baths
2,300
Living Area
-
Property Description
Located in Seekonk's North End, this like new and move-in ready home awaits its new owners! This stunning 3-bedroom, 2.5-bath home features an open-concept design perfect for modern living. The main floor showcases a spacious living area filled with natural light, high ceilings, a stylish kitchen with upgraded cabinetry, stainless steel appliances and beautiful hardwood flooring. A large primary bedroom with En-suite bathroom, two generously sized additional bedrooms, and a full bath are also located on the main level. In addition, a tastefully completed lower level provides excellent open bonus space—this versatile area is ideal as a potential in-law option, home office, gym, media room or entertaining. Lower level includes additional half bath, storage, laundry room, exterior and access to attached 2 car garage. Conveniently located close to commuter train, Rt. 95 & 295, and many local amenities. Truly a must see, come check out this beautiful property!
-
Highlights
- Cooling: Central Air
- Parking Spots: 4
- Property Type: Single Family Residence
- Total Rooms: 5
- Status: Active
- Heating: Forced Air, Natural Gas
- Property Class: Residential
- Style: Raised Ranch
- Year Built: 2017
-
Additional Details
- Appliances: Gas Water Heater
- Exterior Features: Deck - Wood, Fenced Yard
- Foundation: Concrete Perimeter
- Road Frontage Type: Public
- SqFt Source: Owner
- Year Built Source: Public Records
- Basement: Full, Finished, Walk-Out Access, Interior Entry, Garage Access
- Flooring: Wood, Tile, Carpet
- Lot Features: Wooded
- Roof: Shingle
- Year Built Details: Actual
- Zoning: R1
-
Amenities
- Community Features: Shopping, Golf, Public School, T-Station
- Parking Features: Under, Paved Drive, Off Street, Paved
- Covered Parking Spaces: 2
-
Utilities
- Sewer: Private Sewer
- Water Source: Public
-
Fees / Taxes
- Assessed Value: $700,900
- Taxes: $8,656
- Tax Year: 2025
Similar Listings
Content © 2025 MLS Property Information Network, Inc. The information in this listing was gathered from third party resources including the seller and public records.
Listing information provided courtesy of High End Homes Realty Group LLC.
MLS Property Information Network, Inc. and its subscribers disclaim any and all representations or warranties as to the accuracy of this information.






