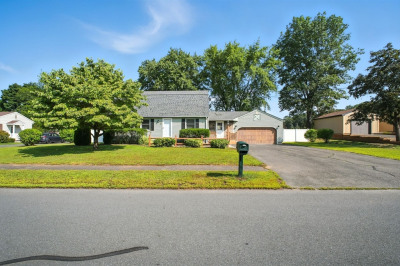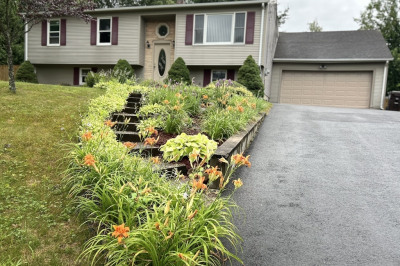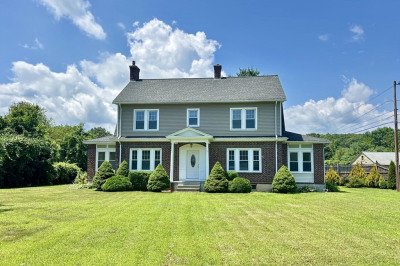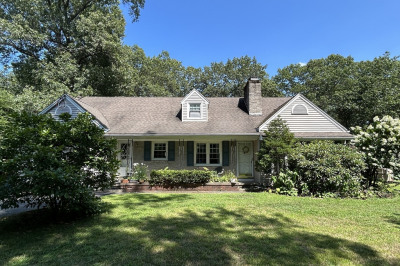$489,900
4
Beds
2
Baths
1,925
Living Area
-
Property Description
Welcome to this beautifully updated raised ranch that combines modern comfort w/ timeless style.Thoughtfully renovated — from the brand-new kitchen & bathrooms to the new roof, windows & doors. The main level features gleaming hardwood FLs, updated tile & laminate & a spacious open layout perfect for everyday living & entertaining. The kitchen is completely redone, offering stylish cabinetry, modern finishes & plenty of workspace. With 2 full baths — one on the main FL & one on the lower level - offering convenience & flexibility. Attached 1-car garage. Step outside onto a good-sized deck, perfect for relaxing or hosting BBQs, overlooking the private backyard. The nice front & back yards are ideal for play, or just enjoying the outdoors & a decent size shed. All of this is nestled in an amazing neighborhood — not part of a subdivision, but w/ that same community feel. Surrounded by long-term residents, you’ll love the sense of pride in this area. Close to shopping, HWY & State Park.
-
Highlights
- Area: Feeding Hills
- Heating: Forced Air, Natural Gas
- Property Class: Residential
- Style: Raised Ranch, Split Entry
- Year Built: 1979
- Cooling: Central Air
- Parking Spots: 4
- Property Type: Single Family Residence
- Total Rooms: 7
- Status: Active
-
Additional Details
- Appliances: Gas Water Heater, Range, Dishwasher, Disposal, Microwave, Refrigerator, Range Hood
- Construction: Frame
- Flooring: Wood, Tile, Laminate
- Interior Features: Finish - Sheetrock
- Roof: Shingle
- Year Built Details: Actual
- Zoning: Ag
- Basement: Full, Finished, Walk-Out Access
- Exterior Features: Deck - Wood, Patio
- Foundation: Concrete Perimeter
- Road Frontage Type: Public
- SqFt Source: Owner
- Year Built Source: Public Records
-
Amenities
- Community Features: Park, Walk/Jog Trails, Public School
- Parking Features: Attached, Paved Drive, Paved
- Covered Parking Spaces: 1
-
Utilities
- Sewer: Public Sewer
- Water Source: Public
-
Fees / Taxes
- Assessed Value: $351,400
- Taxes: $5,144
- Tax Year: 2025
Similar Listings
Content © 2025 MLS Property Information Network, Inc. The information in this listing was gathered from third party resources including the seller and public records.
Listing information provided courtesy of OwnerEntry.com.
MLS Property Information Network, Inc. and its subscribers disclaim any and all representations or warranties as to the accuracy of this information.






