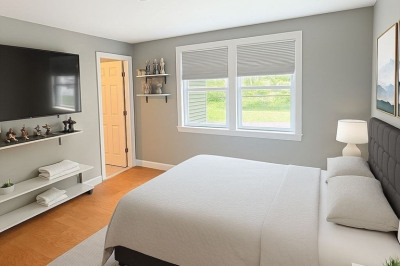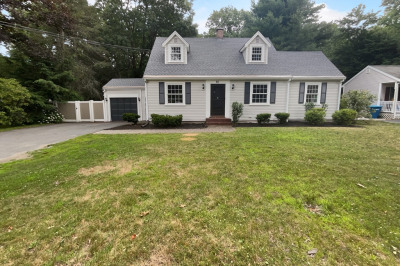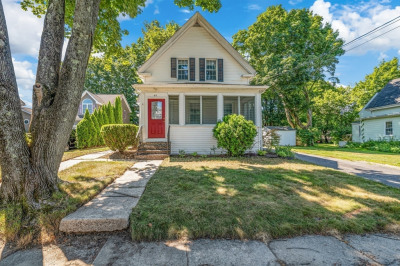$584,900
3
Beds
2
Baths
1,766
Living Area
-
Property Description
This inviting three-bedroom, two-bath home has been thoughtfully renovated throughout, offering both comfort and style. A standout feature is the newly enclosed three-season porch, complete with its own mini-split heating and cooling system, perfect for relaxing or entertaining year-round. The lower level features a newly added full bathroom, a gracious living room, a convenient laundry nook, and one of the three bedrooms, ideal for guests or a private office space. Upstairs, you’ll find an open-concept kitchen and dining area, two additional bedrooms, and a second full bath, all immersed in natural light. Additional highlights include central air conditioning, efficient gas heating, and parking for up to four vehicles. The front yard is enclosed with a brand-new vinyl fence, while the backyard offers added privacy and a scenic view, backing up to conservation land. Preliminary town-approved plans for a pool are also included, offering future potential for your outdoor oasis.
-
Highlights
- Cooling: Central Air, Whole House Fan
- Parking Spots: 4
- Property Type: Single Family Residence
- Total Rooms: 8
- Status: Active
- Heating: Central, Natural Gas, Ductless
- Property Class: Residential
- Style: Split Entry
- Year Built: 1971
-
Additional Details
- Appliances: Gas Water Heater, Dishwasher, Disposal, Refrigerator, Range Hood, Cooktop, Oven
- Exterior Features: Porch - Enclosed, Fenced Yard, Kennel
- Foundation: Concrete Perimeter
- Lot Features: Cleared, Level
- Roof: Shingle
- Year Built Details: Actual
- Zoning: A2
- Construction: Frame
- Flooring: Wood, Tile, Vinyl, Laminate
- Foundation Area: 900
- Road Frontage Type: Public
- SqFt Source: Measured
- Year Built Source: Public Records
-
Amenities
- Community Features: Public Transportation, Shopping, Park, Walk/Jog Trails, Public School, T-Station
- Parking Features: Oversized, Paved Drive, Off Street, Paved
-
Utilities
- Electric: Circuit Breakers, 100 Amp Service
- Water Source: Public
- Sewer: Public Sewer
-
Fees / Taxes
- Assessed Value: $435,900
- Taxes: $5,719
- Tax Year: 2025
Similar Listings
Content © 2025 MLS Property Information Network, Inc. The information in this listing was gathered from third party resources including the seller and public records.
Listing information provided courtesy of Berkshire Hathaway HomeServices Commonwealth Real Estate.
MLS Property Information Network, Inc. and its subscribers disclaim any and all representations or warranties as to the accuracy of this information.






