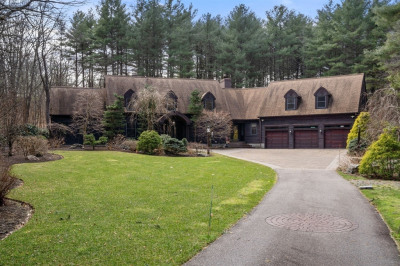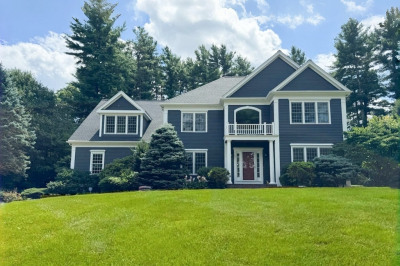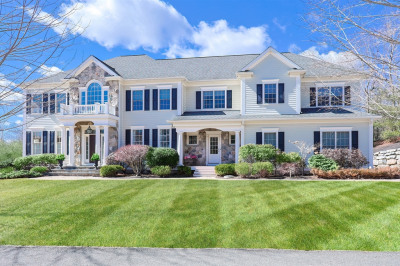$2,279,000
4
Beds
3/1
Baths
5,440
Living Area
-
Property Description
Privately set on nearly 3 acres, this exceptional 4-bed/3.5-bath Colonial offers over 5,400 sq ft of living space with a blend of timeless elegance and modern updates. The chef’s kitchen features granite countertops, stainless appliances, and a spacious island opening to a dramatic family room with cathedral ceilings, skylights, and a stone fireplace. French doors, hardwood floors, and custom millwork enhance the formal dining and living rooms, office, and sun-filled loft. The luxurious primary suite includes dual walk-in closets and a spa-like bath featuring elegant double vanity with quartz countertops and Jacuzzi Soaking Tub. Three additional bedrooms and a full bathroom complete the second floor. Brand new third floor features an office, full bath and a spacious bonus room ideal as an additional bedroom. Enjoy a finished walk-out lower level, central A/C, and a 3-car garage with electric car charger. Convenient to Dover Center, scenic trails, and top-rated Dover-Sherborn schools.
-
Highlights
- Acres: 2
- Heating: Central, Forced Air, Baseboard, Oil, Electric
- Property Class: Residential
- Style: Colonial
- Year Built: 1996
- Cooling: Central Air
- Parking Spots: 6
- Property Type: Single Family Residence
- Total Rooms: 11
- Status: Active
-
Additional Details
- Appliances: Water Heater, Range, Oven, Dishwasher, Disposal, Microwave, Refrigerator, Freezer, Washer, Dryer
- Construction: Frame
- Exterior Features: Porch, Deck, Rain Gutters
- Flooring: Tile, Bamboo, Hardwood, Flooring - Hardwood, Flooring - Stone/Ceramic Tile, Flooring - Wood
- Interior Features: Closet - Double, Bathroom - Half, Countertops - Stone/Granite/Solid, Recessed Lighting, Lighting - Sconce, Cathedral Ceiling(s), Office, Foyer, Bathroom, Loft, Bonus Room
- SqFt Source: Measured
- Year Built Source: Public Records
- Basement: Full, Partially Finished, Walk-Out Access, Interior Entry
- Exclusions: Family Room Chandelier
- Fireplaces: 2
- Foundation: Concrete Perimeter
- Roof: Shingle
- Year Built Details: Actual
- Zoning: R1
-
Amenities
- Community Features: Shopping, Walk/Jog Trails, Conservation Area, Highway Access, Private School, Public School
- Parking Features: Attached, Paved Drive, Off Street, Paved
- Covered Parking Spaces: 3
-
Utilities
- Electric: 200+ Amp Service
- Water Source: Private
- Sewer: Private Sewer
-
Fees / Taxes
- Assessed Value: $1,853,400
- Taxes: $20,887
- Tax Year: 2025
Similar Listings
Content © 2025 MLS Property Information Network, Inc. The information in this listing was gathered from third party resources including the seller and public records.
Listing information provided courtesy of Keller Williams Realty.
MLS Property Information Network, Inc. and its subscribers disclaim any and all representations or warranties as to the accuracy of this information.






