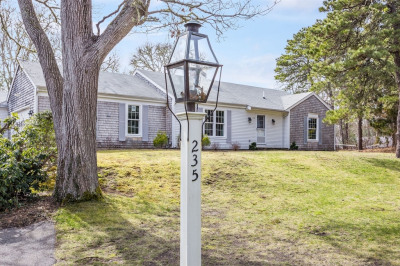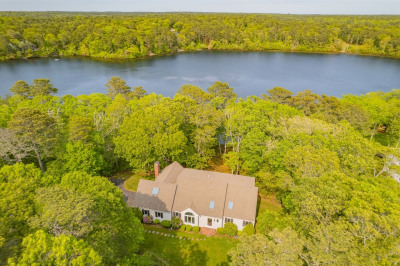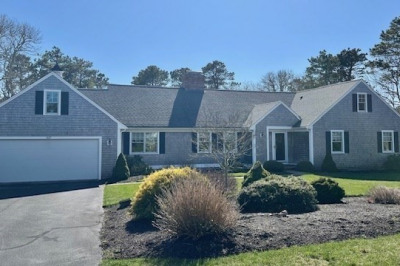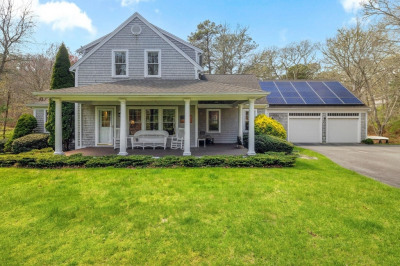$1,799,000
5
Beds
3/2
Baths
4,280
Living Area
-
Property Description
Stunning 5-Bedroom Home with Modern Upgrades & Exceptional Outdoor Living! Welcome to this beautifully designed 5-bedroom, 3 full and 2 half bath residence offering 3,150 square feet of luxurious living space across two thoughtfully crafted levels. With an attached 2-car garage, a walk-out basement, and high-end finishes throughout, this home is the perfect blend of comfort, functionality, and style.Step into the heart of the home — a chef’s kitchen outfitted with premium appliances including a 36-inch built-in refrigerator, 36-inch gas range with vented hood, dishwasher, beverage cooler, and a walk-in pantry. Elegant luxury quartz countertops complement the contemporary cabinetry, making this space as practical as it is beautiful.Enjoy warm hardwood floors throughout the main living areas, with durable tile in the bathrooms and mudroom. A brand new modern fireplace creates a cozy focal point in the spacious living room, while smart lighting and a smart thermostat elevate comfort
-
Highlights
- Area: East Harwich
- Heating: Central, Forced Air, Propane, ENERGY STAR Qualified Equipment
- Property Class: Residential
- Style: Garrison
- Year Built: 1973
- Cooling: Central Air
- Parking Spots: 5
- Property Type: Single Family Residence
- Total Rooms: 8
- Status: Active
-
Additional Details
- Basement: Partial, Partially Finished
- Fireplaces: 1
- SqFt Source: Public Record
- Year Built Source: Public Records
- Exterior Features: Deck
- Foundation: Concrete Perimeter
- Year Built Details: Renovated Since
- Zoning: Res
-
Amenities
- Community Features: Public Transportation, Shopping
- Parking Features: Paved Drive
- Covered Parking Spaces: 2
-
Utilities
- Sewer: Private Sewer
- Water Source: Public
-
Fees / Taxes
- Assessed Value: $688,000
- Taxes: $4,148
- Tax Year: 2024
Similar Listings
Content © 2025 MLS Property Information Network, Inc. The information in this listing was gathered from third party resources including the seller and public records.
Listing information provided courtesy of eXp Realty.
MLS Property Information Network, Inc. and its subscribers disclaim any and all representations or warranties as to the accuracy of this information.






