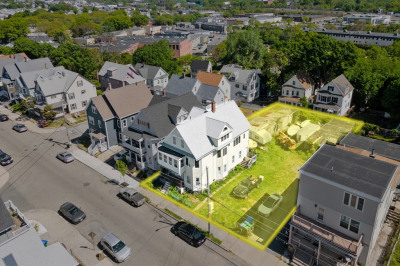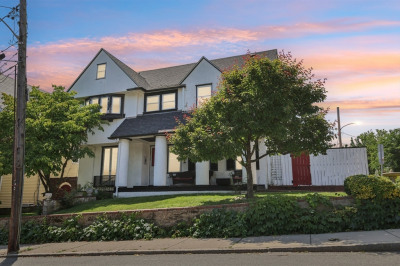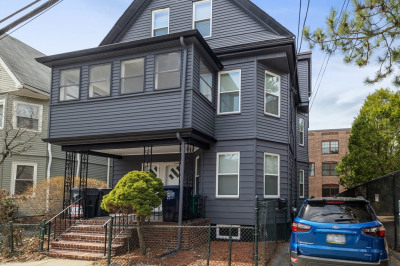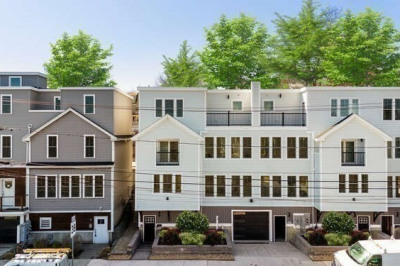$1,495,000
4
Beds
3
Baths
3,378
Living Area
-
Property Description
Perfectly positioned in Somerville's vibrant and artistic community, this home is a walker’s paradise, offering effortless access to shops, dining, groceries, and multiple transit options, all less than a 5-minute walk from your door. An investor’s dream come true (or the ultimate house hack for savvy buyers), this 4-bed, 3-bath, 3,378 sqft home is already divided into three apartments, each with tenants in place through August 31, 2026. A welcoming front porch greets you, while the second-floor balcony adds another touch of outdoor romance. Inside, glowing hardwood floors and airy living spaces are accented with thoughtful details like stained glass windows, crown molding, and exposed beams in one of the kitchens. Bright, white bathrooms feel fresh and calming, while natural light pours through the abundant windows,filling each unit. With three tandem parking spaces and steady rental income, this property offers both classic charm and financial freedom. Come view today!
-
Highlights
- Area: Davis Square
- Levels: 3
- Property Class: Residential Income
- Stories: 3
- Year Built: 1900
- Heating: Natural Gas, Steam
- Parking Spots: 3
- Property Type: 3 Family
- Total Rooms: 13
- Status: Active
-
Additional Details
- Basement: Full
- Exterior Features: Balcony/Deck
- Foundation: Stone, Brick/Mortar
- Lot Features: Cleared, Level
- Roof: Slate
- Total Number of Units: 3
- Year Built Source: Public Records
- Construction: Frame
- Flooring: Hardwood, Wood
- Interior Features: Storage, Living Room, Kitchen, Family Room, Living RM/Dining RM Combo
- Road Frontage Type: Public
- SqFt Source: Public Record
- Year Built Details: Actual, Renovated Since
- Zoning: Nr
-
Amenities
- Community Features: Public Transportation, Shopping, Park, Medical Facility, Laundromat, Highway Access, House of Worship, Public School, T-Station, University
- Parking Features: Paved Drive, Off Street, Assigned
-
Utilities
- Sewer: Public Sewer
- Water Source: Public
-
Fees / Taxes
- Assessed Value: $1,255,700
- Taxes: $14,031
- Tax Year: 2025
- Total Rent: $7,100
Similar Listings
Content © 2025 MLS Property Information Network, Inc. The information in this listing was gathered from third party resources including the seller and public records.
Listing information provided courtesy of Griffin Realty Group.
MLS Property Information Network, Inc. and its subscribers disclaim any and all representations or warranties as to the accuracy of this information.






