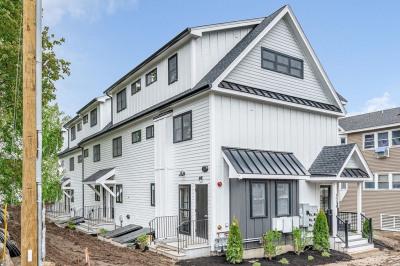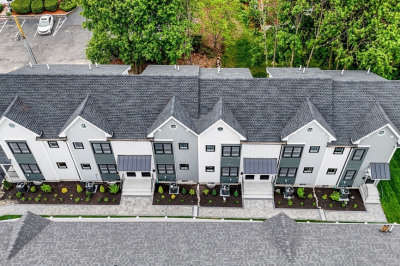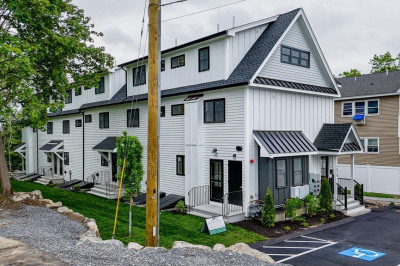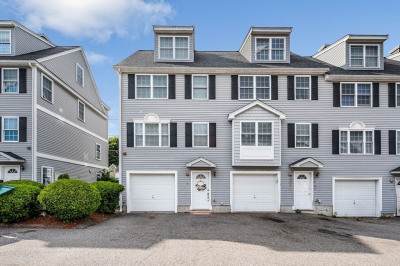$539,900
3
Beds
2/1
Baths
1,900
Living Area
-
Property Description
Welcome to 1514 Gorham Street a brand new condo complex. All 6 units offer four levels of living space with three bedrooms and 2.5 bathrooms. The first level features open concept living with white oak flooring, modern kitchen with white shaker cabinets, Quartz countertops, full sized island, recessed lighting, stainless steel appliances, dining area & living room. The family room, laundry and 1/4 bath are located on the lower level. Two spacious bedrooms and full bathroom with oversized tub complete the second floor. The third level features the master suite and master bath with beautiful walk-in tiled shower with glass doors. Other upgrades include on demand Navien tankless water heater, central AC, upgraded kitchen appliances, and modern black windows. Each unit has two off-street, deeded parking spots. The units are conveniently located near major highways, shopping, dining and the commuter rail.
-
Highlights
- Building Name: Gorham Street Estates
- Heating: Natural Gas
- Parking Spots: 2
- Property Type: Condominium
- Total Rooms: 6
- Year Built: 2025
- Cooling: Central Air
- HOA Fee: $200
- Property Class: Residential
- Stories: 4
- Unit Number: 2
- Status: Active
-
Additional Details
- Appliances: Range, Microwave, Refrigerator
- Construction: Frame
- Flooring: Vinyl, Carpet, Hardwood
- SqFt Source: Owner
- Year Built Details: Actual
- Zoning: Smu
- Basement: Y
- Exterior Features: Screens, Rain Gutters, Professional Landscaping, Sprinkler System
- Roof: Shingle
- Total Number of Units: 6
- Year Built Source: Builder
-
Amenities
- Community Features: Park, Medical Facility, Highway Access, House of Worship, Private School, Public School, T-Station, University
- Parking Features: Off Street, Deeded, Paved
-
Utilities
- Electric: Circuit Breakers, 200+ Amp Service
- Water Source: Public, Individual Meter
- Sewer: Public Sewer
-
Fees / Taxes
- HOA Fee Frequency: Monthly
- Tax Year: 2025
- HOA Fee Includes: Insurance, Maintenance Structure, Maintenance Grounds, Snow Removal, Reserve Funds
Similar Listings
Content © 2025 MLS Property Information Network, Inc. The information in this listing was gathered from third party resources including the seller and public records.
Listing information provided courtesy of Z. R. Rourke Real Estate.
MLS Property Information Network, Inc. and its subscribers disclaim any and all representations or warranties as to the accuracy of this information.






