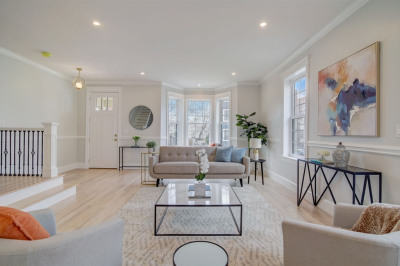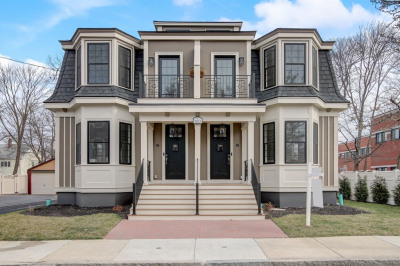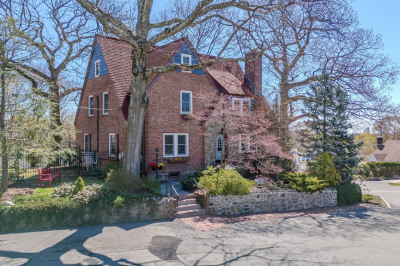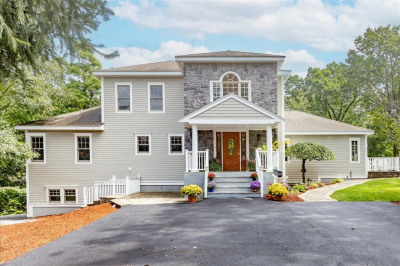$1,250,000
5
Beds
3/1
Baths
4,200
Living Area
-
Property Description
Stunning 2017 new construction single family! with ultra modern finishes. It comes with 4 bed 3.5 bath plus big playroom in the attic and finish basement with a gym and a extra room the can be easily converted to a 5 bedroom. This home is truly one-of-a-kind! Featuring open floor plan, a custom entertaiment center around the gas fireplace in the living room, and a dining room with walk out deck . The chef's kitchen is complete with custom cabinetry and shelving, quartz counter tops, stainless steel appliances and gas cooking. There are 4 spacious bedrooms on the second floor, including a master suites with a custom closet. The lower level added an additional living area featuring a gym! laundry on the 2nd floor, 2 garage parking spot plus another 6 parking spots in the driveway a NEST thermostat with 2 zones central heat and air conditioning plus security cameras system ,gas fireplace,Very nice neighbood, close to parks, open house Saturday and Sunday. We also do private showings
-
Highlights
- Cooling: Central Air
- Parking Spots: 6
- Property Type: Single Family Residence
- Total Rooms: 11
- Status: Closed
- Heating: Forced Air, Natural Gas
- Property Class: Residential
- Style: Colonial
- Year Built: 2017
-
Additional Details
- Appliances: Gas Water Heater, Utility Connections for Gas Range, Utility Connections for Gas Oven
- Construction: Frame
- Flooring: Wood, Hardwood
- Road Frontage Type: Public
- Year Built Details: Actual
- Zoning: Res
- Basement: Full
- Fireplaces: 1
- Foundation: Concrete Perimeter
- Roof: Asphalt/Composition Shingles
- Year Built Source: Public Records
-
Amenities
- Community Features: Park, Walk/Jog Trails, Medical Facility, Bike Path, Highway Access, House of Worship, Public School
- Parking Features: Attached, Off Street
- Covered Parking Spaces: 2
- Security Features: Security System
-
Utilities
- Electric: 220 Volts
- Water Source: Public
- Sewer: Public Sewer
-
Fees / Taxes
- Assessed Value: $1,013,300
- Facilitator Compensation: 1
- Taxes: $9,130
- Buyer Agent Compensation: 2
- Tax Year: 2022
Similar Listings
Content © 2024 MLS Property Information Network, Inc. The information in this listing was gathered from third party resources including the seller and public records.
Listing information provided courtesy of Keller Williams Realty Boston South West.
MLS Property Information Network, Inc. and its subscribers disclaim any and all representations or warranties as to the accuracy of this information.






