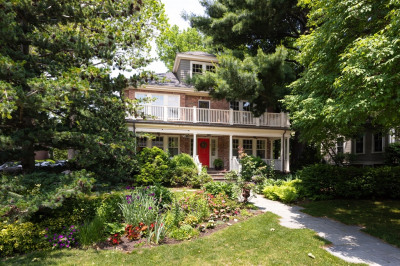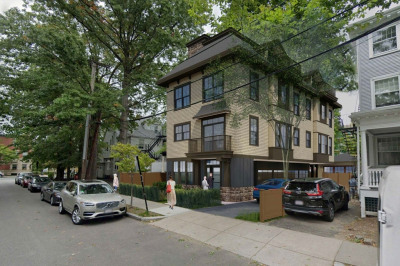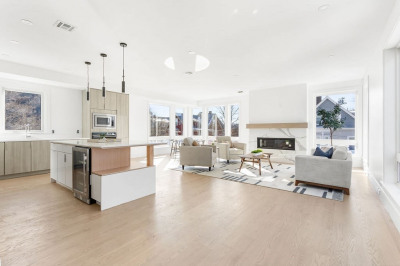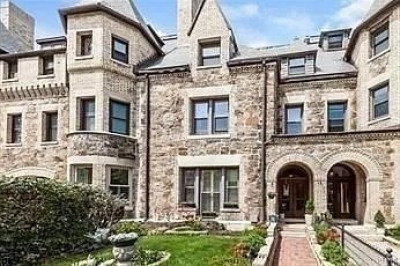$3,195,000
7
Beds
3/1
Baths
4,721
Living Area
-
Property Description
Washington Sq. Circa 1900 ~ This turn-of-the-century gem invites you in with an expansive front porch & offers 7 bedrooms, highlighted by exceptional craftsmanship, rich architectural details, & a grand staircase with Palladian windows. The 1st level features spacious family & living rooms w/bow-front windows & fireplaces, an elegant dining room with coffered ceiling & oak paneling, & Cook’s kitchen w/quartz counters, Thermador refrigerator, & seating area with direct access, through the mudroom, to the patio & yard. An updated full bath, completes this floor. The 2nd level offers 4 generous bedrooms & study/nursery. The primary features bow-front windows, fireplace & access to the nursery. This level also offers a bedroom with en suite half bath & updated full bath. The 3rd floor provides wonderful space for family/guests, featuring 3 bedrooms, updated full bath, wet bar, & private entrance. 2025: windows, roof, front stairs, walkway, driveway, HVAC. Blocks to shops, restaurants, & T.
-
Highlights
- Levels: 3
- Property Class: Residential Income
- Stories: 3
- Year Built: 1900
- Parking Spots: 5
- Property Type: Multi Family
- Total Rooms: 13
- Status: Active
-
Additional Details
- Basement: Full
- Fireplaces: 5
- Foundation: Stone
- Roof: Shingle
- Total Number of Units: 2
- Year Built Source: Public Records
- Construction: Frame
- Flooring: Hardwood
- Road Frontage Type: Public
- SqFt Source: Public Record
- Year Built Details: Approximate
- Zoning: S-7
-
Amenities
- Community Features: Public Transportation, Shopping, Tennis Court(s), Park, Walk/Jog Trails, Golf, Medical Facility, Bike Path, Conservation Area, Highway Access, House of Worship, Private School, Public School, T-Station, University
- Parking Features: Paved Drive, Off Street
-
Utilities
- Electric: Circuit Breakers
- Water Source: Public
- Sewer: Public Sewer
-
Fees / Taxes
- Assessed Value: $2,339,300
- Tax Year: 2025
- Buyer Agent Compensation: 2.5%
- Taxes: $23,089
Similar Listings
Content © 2025 MLS Property Information Network, Inc. The information in this listing was gathered from third party resources including the seller and public records.
Listing information provided courtesy of Hammond Residential Real Estate.
MLS Property Information Network, Inc. and its subscribers disclaim any and all representations or warranties as to the accuracy of this information.






