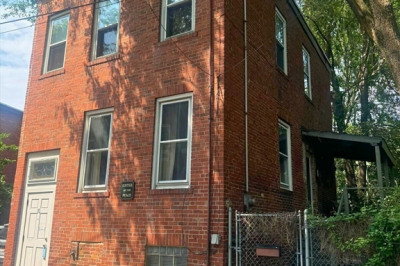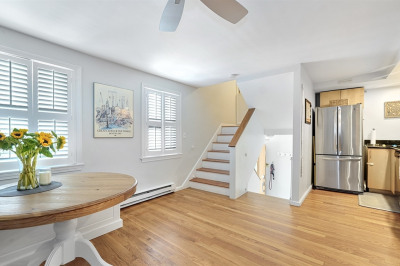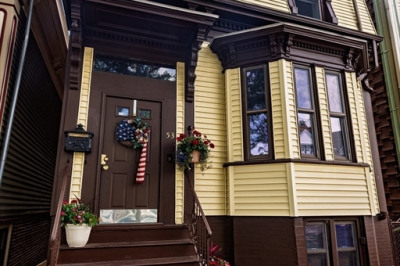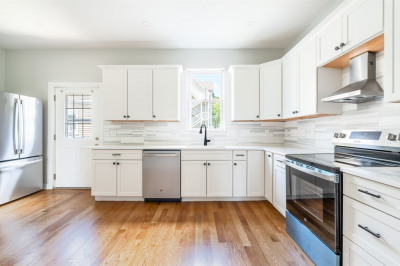$834,900
2
Beds
2
Baths
1,026
Living Area
-
Property Description
Live in the heart of it all! This highly desirable "09" layout hasn't been available for many years...and now is your opportunity! What makes this the best layout in the building? For starters, you're on the inside of the building overlooking the private courtyard 10 floors up (the very top floor)...a peaceful vantage point tucked away from the city around you. Situated on the tall side of the building allows for plenty of natural light to flood your unit. This layout also offers sizable bedrooms on opposite sides of the unit....making it great for a work from home situation, roommates and/or guests. Offering two full bathrooms, one inside the primary suite and one just outside of the second bedroom, this home is truly flexible. Over 1000 sqft in the city, this isn't a unit to be missed. 24/7 concierge. Steps to MGH, subway and highway, it is one of the most convenient locations in Boston. One car garage parking available but not included in price.
-
Highlights
- Area: West End
- Heating: Heat Pump
- Property Class: Residential
- Stories: 1
- Unit Number: 1009
- Status: Active
- Cooling: Heat Pump
- HOA Fee: $1,718
- Property Type: Stock Cooperative
- Total Rooms: 5
- Year Built: 1997
-
Additional Details
- Appliances: Range, Dishwasher, Disposal, Refrigerator, Freezer
- Construction: Brick
- Roof: Rubber
- Total Number of Units: 183
- Year Built Source: Public Records
- Basement: N
- Pets Allowed: Yes w/ Restrictions
- SqFt Source: Unit Floor Plan
- Year Built Details: Actual
- Zoning: res
-
Amenities
- Community Features: Public Transportation, Shopping, Pool, Tennis Court(s), Park, Walk/Jog Trails, Medical Facility, Laundromat, Bike Path, Conservation Area, Highway Access, House of Worship, Public School, T-Station, University
- Parking Features: Under, Deeded
- Covered Parking Spaces: 1
- Security Features: Concierge
-
Utilities
- Sewer: Public Sewer
- Water Source: Public
-
Fees / Taxes
- Assessed Value: $1
- Tax Year: 2025
- HOA Fee Includes: Heat, Water, Sewer, Insurance, Security, Maintenance Structure, Maintenance Grounds, Snow Removal, Trash, Air Conditioning, Reserve Funds
- Taxes: $6,312
Similar Listings
Content © 2025 MLS Property Information Network, Inc. The information in this listing was gathered from third party resources including the seller and public records.
Listing information provided courtesy of Keller Williams Realty Boston Northwest.
MLS Property Information Network, Inc. and its subscribers disclaim any and all representations or warranties as to the accuracy of this information.






