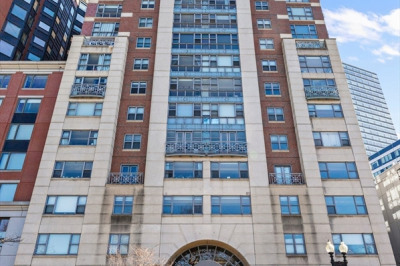$975,000
1
Bed
1
Bath
1,100
Living Area
-
Property Description
Discover easy and stress-free urban living in this 1-bedroom home at the Allele in South Boston, right at the intersection with the Ink Block! Private balcony, convenient garage parking, in-unit laundry, great close space/storage, this one has it all! The spacious floor plan features an open-concept living area and sizable bedroom, both flooded with natural light from the oversized windows. The kitchen boasts stainless steel appliances, sleek cabinetry, and a breakfast bar perfect for entertaining guests or enjoying a casual meal. Off of the bedroom is an oversized closet that could easily be transformed into a den or office. Live in one of the most vibrant and convenient locations, across from the Broadway T-Stop and in close proximity of the South End, Seaport and Downtown.
-
Highlights
- Area: South Boston
- Cooling: Central Air
- HOA Fee: $520
- Property Type: Condominium
- Total Rooms: 4
- Year Built: 2008
- Building Name: Allele Lofts
- Heating: Forced Air
- Property Class: Residential
- Stories: 1
- Unit Number: 607
- Status: Active
-
Additional Details
- Appliances: Range, Oven, Dishwasher, Disposal, Microwave, Refrigerator, Washer, Dryer
- Exterior Features: Patio
- Total Number of Units: 85
- Year Built Source: Public Records
- Basement: N
- SqFt Source: Public Record
- Year Built Details: Actual
- Zoning: Cd
-
Amenities
- Community Features: Public Transportation, Shopping, Park, Walk/Jog Trails, Medical Facility, Highway Access, House of Worship, T-Station
- Parking Features: Under, Deeded
- Covered Parking Spaces: 1
-
Utilities
- Sewer: Public Sewer
- Water Source: Public
-
Fees / Taxes
- Assessed Value: $824,900
- Compensation Based On: Gross/Full Sale Price
- HOA Fee Frequency: Monthly
- Tax Year: 2025
- Buyer Agent Compensation: 2%
- Facilitator Compensation: 1%
- HOA Fee Includes: Water, Sewer, Insurance, Maintenance Grounds, Snow Removal, Trash
- Taxes: $9,552
Similar Listings
Content © 2025 MLS Property Information Network, Inc. The information in this listing was gathered from third party resources including the seller and public records.
Listing information provided courtesy of Compass.
MLS Property Information Network, Inc. and its subscribers disclaim any and all representations or warranties as to the accuracy of this information.






