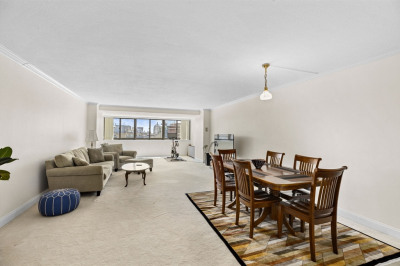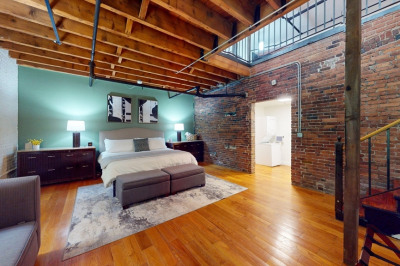$5,500/mo
2
Beds
2/1
Baths
1,605
Living Area
-
Property Description
Welcome to this stunning duplex in a professionally managed, concierge building. With 1,605 sq ft, this 2-bedroom, 2.5-bath home features soaring 18-ft ceilings, expansive windows, and an open layout combining style and comfort. Includes central heat/cool, in-unit laundry, deeded garage parking, and a 200-sq-ft deck with Boston skyline views. Kitchen opens to a spacious living/dining area. Building offers elevator, club room, fitness center, landscaped courtyard, and roof deck with panoramic views. Steps to Lechmere Green Line, Kendall Red Line, and bus routes for easy Boston/Cambridge access. Located at the edge of East Cambridge and the Charles River, close to CambridgeSide Galleria, Museum of Science, and minutes to Boston. Photos from prior occupants.
-
Highlights
- Heating: Natural Gas, Central
- Property Class: Residential Lease
- Total Rooms: 7
- Status: Active
- Parking Spots: 1
- Property Type: Condominium
- Unit Number: 409
-
Additional Details
- Appliances: Range, Dishwasher, Disposal, Microwave, Refrigerator, Freezer, Washer, Dryer
- Exterior Features: Deck, Deck - Roof
- Pets Allowed: Yes w/ Restrictions
- Available Date: September 1, 2025
- Interior Features: Handicap Equipped, Elevator
- SqFt Source: Other
-
Amenities
- Community Features: Public Transportation, Shopping, Pool, Tennis Court(s), Park, Walk/Jog Trails, Medical Facility, Bike Path, Highway Access, Private School, Public School, T-Station, University
- Security Features: Security System
- Covered Parking Spaces: 1
-
Fees / Taxes
- Rental Fee Includes: Water, Sewer, Trash Collection, Snow Removal, Recreational Facilities, Gardener, Clubroom, Parking, Security
Similar Listings
Content © 2025 MLS Property Information Network, Inc. The information in this listing was gathered from third party resources including the seller and public records.
Listing information provided courtesy of Coldwell Banker Realty - Cambridge.
MLS Property Information Network, Inc. and its subscribers disclaim any and all representations or warranties as to the accuracy of this information.






