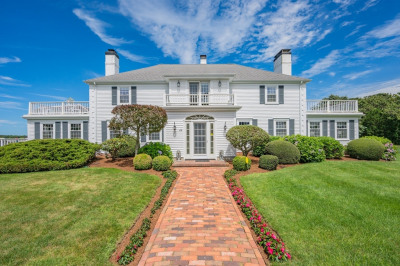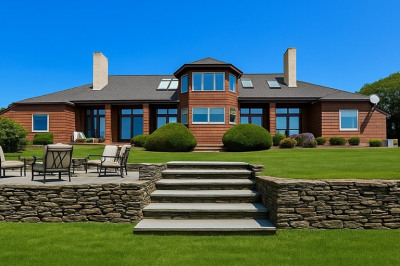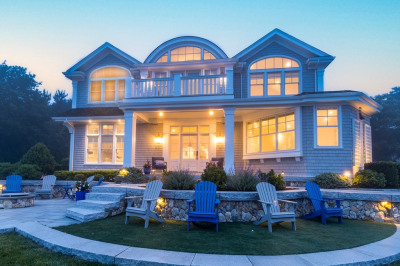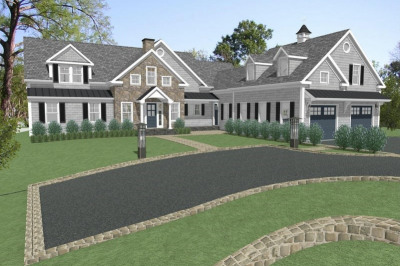$7,250,000
10
Beds
7/3
Baths
8,000
Living Area
-
Property Description
Beautiful Chatham Georgian estate on 1.3 acres within walking distance to the center of town, Oyster Pond beach and all the amenities Chatham has to offer. Spectacular sunset views of the Oyster Pond, rolling lawns, bluestone patios and specimen landscaping surround this magnificent estate in the heart of downtown. Comprised of 10 bedrooms, 7 fireplaces, 7 full and 3 half baths, elevator and approximately 8000 square feet of living space on 3 main levels, with a grand main foyer and cantilevered staircase. The lower level includes a speakeasy bar and playroom. North and south wings of this single family home provide separate quarters for guests or family-each with 3 bedrooms, living areas and kitchens. A Chatham landmark, ''The Beechwood'' reflects unparalleled architectural detail, craftsmanship and timeless charm-perfect for large family gatherings of multiple generations under one roof.
-
Highlights
- Acres: 1
- Heating: Baseboard, Natural Gas
- Property Class: Residential
- Style: Georgian
- Year Built: 1948
- Has View: Yes
- Parking Spots: 15
- Property Type: Single Family Residence
- Total Rooms: 22
- Status: Active
-
Additional Details
- Appliances: Water Heater, Range, Dishwasher, Microwave, Refrigerator, Washer, Dryer
- Exterior Features: Patio, Storage, Sprinkler System, Garden, Outdoor Shower
- Flooring: Wood, Tile
- Interior Features: Elevator
- Road Frontage Type: Public
- SqFt Source: Public Record
- Year Built Details: Approximate
- Zoning: R-20
- Basement: Full, Partially Finished, Interior Entry
- Fireplaces: 7
- Foundation: Concrete Perimeter
- Lot Features: Easements, Level, Sloped
- Roof: Wood
- View: Scenic View(s)
- Year Built Source: Public Records
-
Amenities
- Parking Features: Off Street, Driveway, Stone/Gravel
- Waterfront Features: 0 to 1/10 Mile To Beach
-
Utilities
- Electric: 110 Volts
- Water Source: Public, Private
- Sewer: Public Sewer
-
Fees / Taxes
- Assessed Value: $4,632,800
- Taxes: $16,800
- Tax Year: 2025
Similar Listings
Content © 2025 MLS Property Information Network, Inc. The information in this listing was gathered from third party resources including the seller and public records.
Listing information provided courtesy of John C. Ricotta & Associates, Inc..
MLS Property Information Network, Inc. and its subscribers disclaim any and all representations or warranties as to the accuracy of this information.






