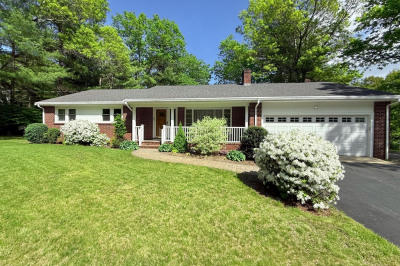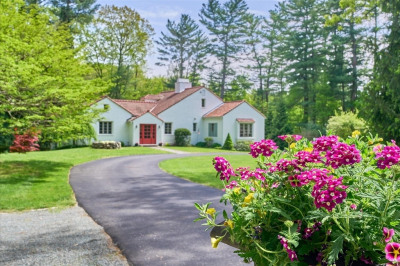$1,599,000
5
Beds
3/1
Baths
4,160
Living Area
-
Property Description
Nestled on scenic Woodridge Rd, this quality-built 1966 Colonial offers timeless craftsmanship and modern comforts in the top-rated Dover/Sherborn school district. Set on 1.06 wooded acres near town center, Powisset Farm, and nature trails, the home features hardwood floors throughout most of the first and second levels, radiant heat in the foyer, den, mudroom, laundry, and half bath. The updated kitchen boasts new stainless steel ENERGY STAR appliances and opens to a dining area, deck, and brick patio. A fireplaced living room, formal dining room, and open family room provide versatile living spaces. Upstairs, the spacious primary suite offers a cathedral ceiling, large walk in closet and private bath. Additional highlights: Aquarion water company water service, new 5-bedroom septic, 2-car garage, barn/stable, partially finished basement, 200-amp service, insulated windows/doors, and 6-car driveway. Convenient to parks, trails, and conservation land.
-
Highlights
- Acres: 1
- Parking Spots: 6
- Property Type: Single Family Residence
- Total Rooms: 12
- Status: Active
- Heating: Baseboard, Oil
- Property Class: Residential
- Style: Colonial
- Year Built: 1966
-
Additional Details
- Appliances: Tankless Water Heater, Water Heater, ENERGY STAR Qualified Refrigerator, ENERGY STAR Qualified Dishwasher, Range
- Construction: Frame
- Fireplaces: 1
- Foundation: Concrete Perimeter
- Lot Features: Wooded, Sloped
- Roof: Shingle
- Year Built Details: Actual
- Zoning: R
- Basement: Full, Finished, Bulkhead
- Exterior Features: Deck, Patio, Rain Gutters, Barn/Stable, Professional Landscaping, Stone Wall
- Flooring: Tile, Carpet, Hardwood, Engineered Hardwood, Flooring - Stone/Ceramic Tile, Flooring - Wall to Wall Carpet, Flooring - Engineered Hardwood
- Interior Features: Bathroom - Full, Bathroom - Tiled With Tub & Shower, Cathedral Ceiling(s), Vaulted Ceiling(s), Open Floorplan, Slider, Recessed Lighting, Bathroom, Mud Room, Sun Room, Game Room, Laundry Chute
- Road Frontage Type: Public
- SqFt Source: Public Record
- Year Built Source: Public Records
-
Amenities
- Community Features: Park, Walk/Jog Trails, Stable(s), Medical Facility, Bike Path, Conservation Area, House of Worship, Private School, Public School
- Parking Features: Attached, Garage Door Opener, Paved Drive, Off Street, Paved
- Covered Parking Spaces: 2
-
Utilities
- Electric: Circuit Breakers, 200+ Amp Service
- Water Source: Public
- Sewer: Private Sewer
-
Fees / Taxes
- Assessed Value: $1,178,200
- Taxes: $13,278
- Tax Year: 2025
Similar Listings
Content © 2025 MLS Property Information Network, Inc. The information in this listing was gathered from third party resources including the seller and public records.
Listing information provided courtesy of Gibson Sotheby's International Realty.
MLS Property Information Network, Inc. and its subscribers disclaim any and all representations or warranties as to the accuracy of this information.





