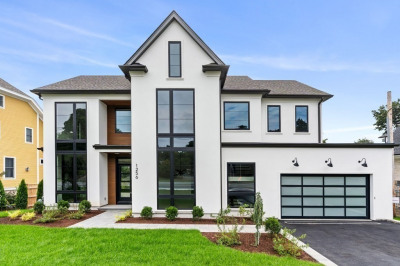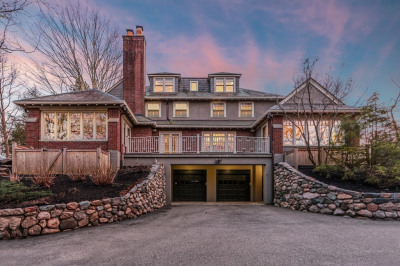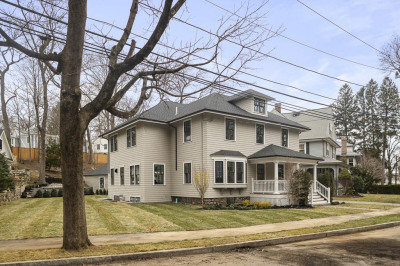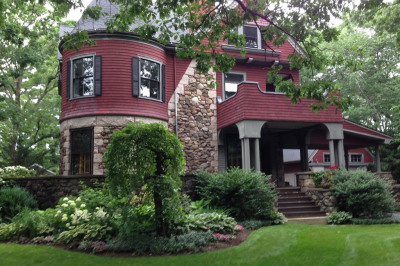$3,300,000
7
Beds
5/2
Baths
8,480
Living Area
-
Property Description
Gorgeous custom shingle-style home sited on ¾ of an acre. Open floor plan and generous room sizes lend itself to the ease and flow of family living and stylish entertaining. The chef’s kitchen boasts marble countertops, oversized island, 2 pantries and high end appliances, w/ access to the outside for indoor/outdoor entertaining. Family room w/ wood burning fireplace and bar area, french doors to LR .Office with cathedral ceilings, built-ins, gas fireplace, and exterior access. Two story foyer connects the formal living and dining rooms. Large mudroom w/ powder room, cubby spaces, back stairs to 2nd floor. Luxurious primary suite w/ high ceilings and gas fireplace, 2 walk in closets & marble bathroom with spacious glassed in shower. 5 additional bedrooms, 2FB, and laundry room complete the 2nd floor. 3rd floor offers 1 bed and 1FB with office and family room. Lower level with gym, recreation area, and 1/2 bathroom. Atd 3 car grg. Convenient location, mins to NW Hospital, T, 128,90
-
Highlights
- Area: Auburndale
- Heating: Forced Air, Natural Gas, Hydro Air, Fireplace(s)
- Property Class: Residential
- Style: Shingle
- Year Built: 2004
- Cooling: Central Air
- Parking Spots: 5
- Property Type: Single Family Residence
- Total Rooms: 21
- Status: Closed
-
Additional Details
- Appliances: Range, Dishwasher, Disposal, Trash Compactor, Microwave, Indoor Grill, Refrigerator, Freezer, Washer, Dryer, Wine Refrigerator, Vacuum System, Range Hood, Gas Water Heater, Plumbed For Ice Maker, Utility Connections for Gas Range, Utility Connections for Gas Oven, Utility Connections for Gas Dryer, Utility Connections Outdoor Gas Grill Hookup
- Exclusions: Front Hall Light Fixture, Kitchen Window Treatments
- Fireplaces: 4
- Foundation: Concrete Perimeter
- Road Frontage Type: Public
- Year Built Details: Actual
- Zoning: Sr3
- Basement: Full, Partially Finished, Bulkhead
- Exterior Features: Rain Gutters, Professional Landscaping, Sprinkler System, Stone Wall
- Flooring: Tile, Marble, Hardwood, Stone / Slate, Flooring - Hardwood, Flooring - Stone/Ceramic Tile
- Interior Features: Cathedral Ceiling(s), Slider, Closet, Ceiling - Coffered, Closet/Cabinets - Custom Built, Countertops - Upgraded, Breakfast Bar / Nook, Lighting - Overhead, Closet - Walk-in, Dining Area, Pantry, Cabinets - Upgraded, Home Office, Entry Hall, Exercise Room, Mud Room, Central Vacuum, Wet Bar
- Roof: Shingle
- Year Built Source: Appraiser
-
Amenities
- Community Features: Public Transportation, Park, Golf, Medical Facility, Conservation Area, Highway Access, House of Worship, Private School, Public School, T-Station, University
- Parking Features: Attached, Garage Door Opener, Heated Garage, Storage, Paved Drive, Off Street, Paved
- Covered Parking Spaces: 3
- Security Features: Security System
-
Utilities
- Sewer: Public Sewer
- Water Source: Public
-
Fees / Taxes
- Assessed Value: $3,147,000
- Facilitator Compensation: 1.0
- Taxes: $33,106
- Buyer Agent Compensation: 2.25
- Tax Year: 2022
Similar Listings
Content © 2024 MLS Property Information Network, Inc. The information in this listing was gathered from third party resources including the seller and public records.
Listing information provided courtesy of Hammond Residential Real Estate.
MLS Property Information Network, Inc. and its subscribers disclaim any and all representations or warranties as to the accuracy of this information.






