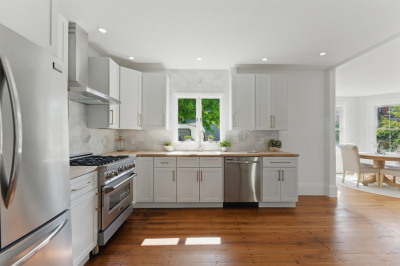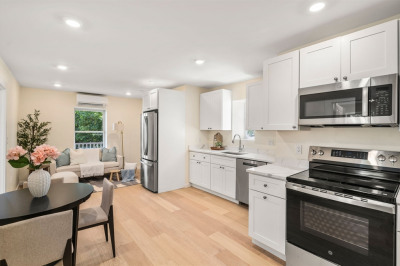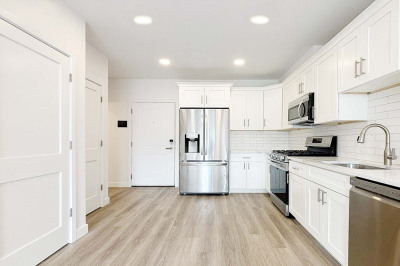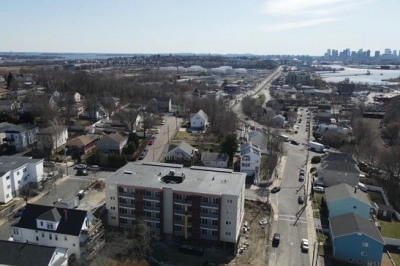$389,900
2
Beds
1
Bath
781
Living Area
-
Property Description
Charming Condo in a Converted Victorian Just One Block from Revere Beach! Enjoy the perfect blend of condo convenience and historic charm in this spacious 2-bedroom, 1-bath home located in the highly sought-after Beachmont neighborhood. Set within a beautifully converted Victorian building, this sun-drenched unit features gleaming hardwood floors and generous natural light from front to back. Step out onto your brand new semi-private back porch to enjoy your morning coffee. Inside, you'll find an abundance of storage, a brand new HVAC system, and shared laundry facilities in the basement for added convenience. This pet-friendly home offers easy street parking with a resident permit and an unbeatable location- just a short stroll to Revere Beach, Beachmont MBTA Station, bus routes, and local shops and dining options.Offered at a price that allows you to add your personal updates and make it truly your own.Welcome home to coastal living at its best.
-
Highlights
- Area: Beachmont
- Heating: Forced Air, Natural Gas
- Property Class: Residential
- Stories: 1
- Unit Number: 2a
- Status: Active
- Cooling: Central Air
- HOA Fee: $300
- Property Type: Condominium
- Total Rooms: 4
- Year Built: 1910
-
Additional Details
- Appliances: Range, Dishwasher, Refrigerator
- Flooring: Tile, Hardwood
- SqFt Source: Public Record
- Year Built Details: Actual
- Zoning: Res
- Basement: N
- Pets Allowed: Yes
- Total Number of Units: 6
- Year Built Source: Public Records
-
Amenities
- Community Features: Public Transportation, Shopping, Park, Walk/Jog Trails, Golf, Medical Facility, Laundromat, Bike Path, Highway Access, House of Worship, Marina, T-Station
- Waterfront Features: Ocean
-
Utilities
- Sewer: Public Sewer
- Water Source: Public
-
Fees / Taxes
- Assessed Value: $354,000
- Compensation Based On: Gross/Full Sale Price
- HOA Fee Includes: Water, Sewer, Insurance, Maintenance Grounds, Snow Removal
- Taxes: $3,211
- Buyer Agent Compensation: 2%
- HOA Fee Frequency: Monthly
- Tax Year: 2025
Similar Listings
Content © 2025 MLS Property Information Network, Inc. The information in this listing was gathered from third party resources including the seller and public records.
Listing information provided courtesy of Southpaw Residential.
MLS Property Information Network, Inc. and its subscribers disclaim any and all representations or warranties as to the accuracy of this information.






