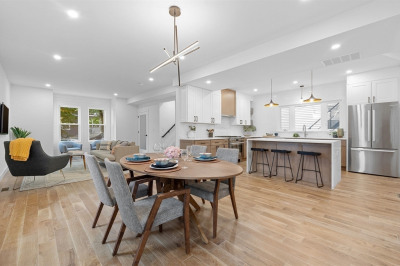$1,399,999
4
Beds
2/1
Baths
2,712
Living Area
-
Property Description
Welcome to 15 Vassar St Medford.This stunning contemporary single-family home offering 4 spacious bedrooms,2.5 bathrooms with designed living space.The 1st floor boasts a large beautiful custom kitchen with an oversized island,marble countertops with an open-concept over looking the spacious living and dining area with access to a back deck and side yard Great home office, half bath,bamboo flooring,radiant heating flooring throughout both floors.The 2nd floor features 4 generously sized bedrooms.Primary suite with coffered ceiling,sleek marble bathroom,double walk-in closets.2nd full size bath with double vanity and marble flooring.Laundry room with utility sink and oak staircases.Large basement for storage or for future expansion for family room,gym or playroom.Enjoy the large landscaped side yard providing ample outdoor space for relaxation and entertaining.Located near Tufts, restaurants,cafes & shops, accessible to the highway,Green Line Extension and minutes to Down Town Boston.
-
Highlights
- Cooling: Central Air
- Parking Spots: 2
- Property Type: Single Family Residence
- Total Rooms: 8
- Status: Active
- Heating: Forced Air, Radiant, Natural Gas
- Property Class: Residential
- Style: Contemporary
- Year Built: 2015
-
Additional Details
- Appliances: Range, Dishwasher, Disposal, Microwave, Refrigerator, Washer, Dryer
- Construction: Frame
- Exterior Features: Deck
- Foundation: Concrete Perimeter
- Lot Features: Other
- Year Built Details: Actual
- Basement: Full, Bulkhead, Radon Remediation System
- Exclusions: Washer/Dryer, Tesla Charger In Garage .Water Filter In Basement & Under Kitchen Sink. Black Freezer.
- Flooring: Bamboo
- Interior Features: Home Office
- SqFt Source: Public Record
- Year Built Source: Public Records
-
Amenities
- Covered Parking Spaces: 2
- Parking Features: Attached, Off Street
-
Utilities
- Sewer: Public Sewer
- Water Source: Public
-
Fees / Taxes
- Assessed Value: $1,247,000
- Taxes: $10,624
- Tax Year: 2025
Similar Listings
Content © 2025 MLS Property Information Network, Inc. The information in this listing was gathered from third party resources including the seller and public records.
Listing information provided courtesy of Compass.
MLS Property Information Network, Inc. and its subscribers disclaim any and all representations or warranties as to the accuracy of this information.






