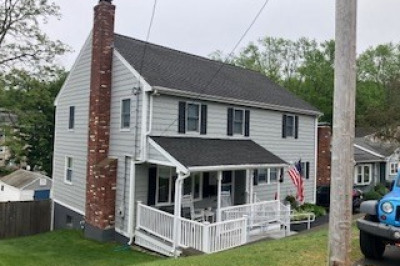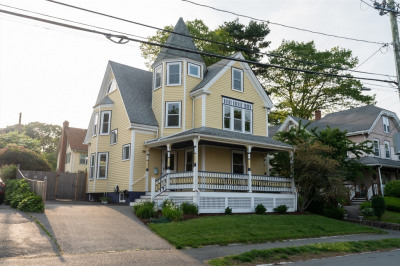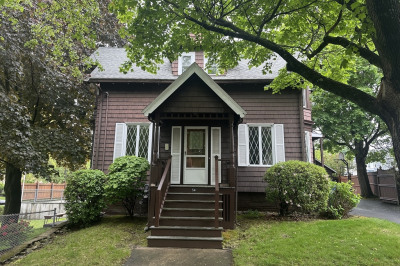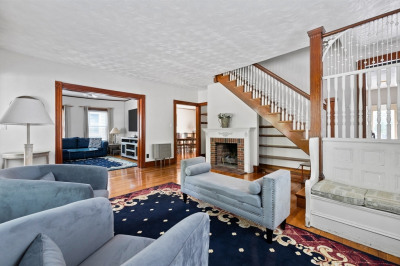$850,000
3
Beds
1/1
Bath
1,829
Living Area
-
Property Description
Old Style Colonial Single Family, 8 room home nestled in the desirable Melrose Highlands. A great location within short distance of Melrose Center and Commuter Rail. This home presents with hardwood floors, original detailed natural woodwork & crown molding. First floor includes a foyer, large living room with fireplace & exposed beam ceiling, dining room, eat-in kitchen, half-bath, enclosed (heated) front and back porches. Second floor contains three bedrooms and a full bath. Stone walls, mature trees and shrubbery provide potential for a beautiful yard scape. Close to Melrose Center shopping, restaurants, retail amenities, schools and local recreational parks. Don’t miss this opportunity to use your vision to create a lovely home suited to your individual taste and living style.
-
Highlights
- Area: Melrose Highlands
- Property Class: Residential
- Style: Colonial
- Year Built: 1910
- Heating: Central, Baseboard, Hot Water, Oil
- Property Type: Single Family Residence
- Total Rooms: 8
- Status: Active
-
Additional Details
- Appliances: Electric Water Heater, Water Heater, Range, Refrigerator
- Exterior Features: Porch - Enclosed
- Flooring: Hardwood
- Interior Features: Sun Room, Sitting Room
- Road Frontage Type: Public
- SqFt Source: Public Record
- Year Built Source: Public Records
- Basement: Full, Concrete, Unfinished
- Fireplaces: 1
- Foundation: Stone, Brick/Mortar
- Lot Features: Sloped
- Roof: Shingle
- Year Built Details: Actual
- Zoning: Ura
-
Amenities
- Community Features: Public Transportation, Shopping, Park, Walk/Jog Trails, Medical Facility, Bike Path, Conservation Area, Highway Access, Public School
- Parking Features: Detached, Paved Drive, Off Street
- Covered Parking Spaces: 2
-
Utilities
- Electric: Circuit Breakers, 100 Amp Service
- Water Source: Public
- Sewer: Public Sewer
-
Fees / Taxes
- Assessed Value: $831,700
- Compensation Based On: Gross/Full Sale Price
- Taxes: $8,234
- Buyer Agent Compensation: 2%
- Tax Year: 2025
Similar Listings
Content © 2025 MLS Property Information Network, Inc. The information in this listing was gathered from third party resources including the seller and public records.
Listing information provided courtesy of C. Brendan Noonan & Co..
MLS Property Information Network, Inc. and its subscribers disclaim any and all representations or warranties as to the accuracy of this information.






