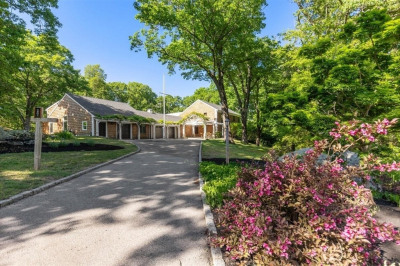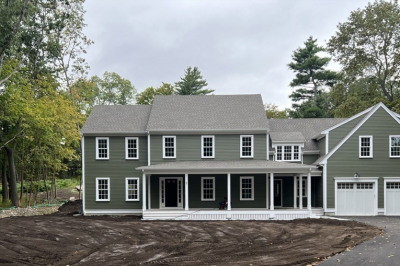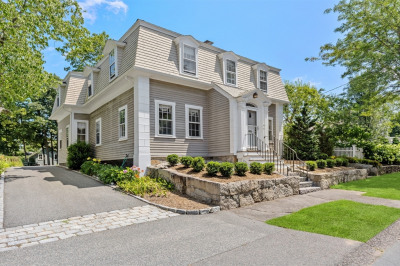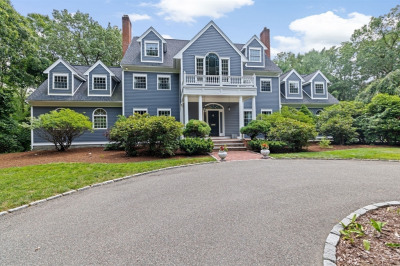$2,675,000
3
Beds
2/2
Baths
4,560
Living Area
-
Property Description
Built by a well-known & highly respected Hingham builder, this brand-new home showcases exceptional craftsmanship, attention to detail & thoughtful design for today’s lifestyle. Step inside to a spacious open floor plan featuring high-end chef’s kitchen with custom cabinetry, a walk-in pantry & large center island that flows seamlessly into dining area with built-in cabinets, beverage fridge & sliders that leads to a 16’ x 16’ deck overlooking private backyard—perfect for entertaining. The stunning family room boasts a cathedral ceiling, gas fp & shiplap detailing, while the elegant living room is enhanced by custom moldings & built-in shelves. A generous mudroom with closets & bench connects to oversized two-car garage. Upstairs, the luxurious primary suite offers two walk-in closets & a spa-like bath with a walk-in shower & double vanity, 2 additional BRs & sunny office/flex space provide extra room for family & guests. Finished lower level with game room, media room & 1/2 bath.
-
Highlights
- Acres: 1
- Heating: Forced Air, Natural Gas
- Property Class: Residential
- Style: Colonial
- Year Built: 2025
- Cooling: Central Air
- Parking Spots: 4
- Property Type: Single Family Residence
- Total Rooms: 8
- Status: Active
-
Additional Details
- Appliances: Range, Dishwasher, Microwave, Refrigerator
- Exterior Features: Porch, Deck
- Flooring: Wood, Tile, Flooring - Wood, Flooring - Stone/Ceramic Tile
- Interior Features: Recessed Lighting, Bathroom - Half, Countertops - Stone/Granite/Solid, Home Office, Game Room, Media Room, Bathroom
- Roof: Shingle
- Year Built Details: Actual
- Zoning: Res
- Basement: Partially Finished
- Fireplaces: 1
- Foundation: Concrete Perimeter
- Road Frontage Type: Public
- SqFt Source: Owner
- Year Built Source: Builder
-
Amenities
- Covered Parking Spaces: 2
- Parking Features: Attached, Paved Drive, Off Street
-
Utilities
- Electric: Circuit Breakers
- Water Source: Public
- Sewer: Private Sewer
-
Fees / Taxes
- Assessed Value: $783,900
- Taxes: $8,380
- Tax Year: 2025
Similar Listings
Content © 2025 MLS Property Information Network, Inc. The information in this listing was gathered from third party resources including the seller and public records.
Listing information provided courtesy of William Raveis R.E. & Home Services.
MLS Property Information Network, Inc. and its subscribers disclaim any and all representations or warranties as to the accuracy of this information.






