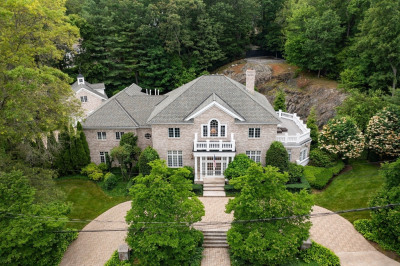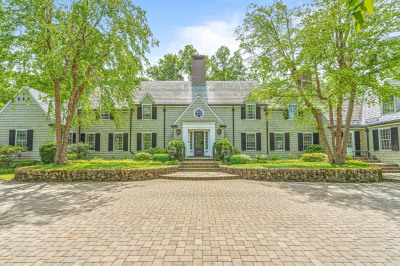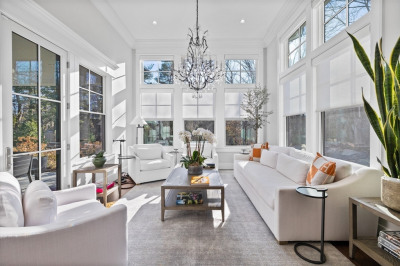$4,695,000
5
Beds
7/2
Baths
8,625
Living Area
-
Property Description
Exquisite Southside estate with nearly 2 level acres blending timeless elegance with modern luxury. Custom millwork, soaring ceilings, and abundant light define this thoughtfully designed home. A grand foyer opens to a formal living room with gas fireplace, private office, and refined dining room. The chefs eat-in kitchen, with premium appliances, large island and butler's pantry, flows into an expansive fireplaced family room. Upstairs, the luxurious primary offers two full baths and two walk-in closets—one converted from a large bedroom—plus four more ensuite bedrooms including a second primary and convenient laundry. The finished lower level is an entertainer's dream with game room, sleek bar, movie theater, gym, full bath, and ample storage. Additional features include front and back stairs, 3-car garage with epoxy-floor, hardwood floors, circular drive, generator, huge backyard with room for a pool and tennis court. Close to top-rated Weston schools, 9/90/95 and the commuter rail.
-
Highlights
- Acres: 1
- Has View: Yes
- Parking Spots: 10
- Property Type: Single Family Residence
- Total Rooms: 10
- Status: Active
- Cooling: Central Air
- Heating: Forced Air, Natural Gas
- Property Class: Residential
- Style: Colonial
- Year Built: 2006
-
Additional Details
- Appliances: Gas Water Heater, Range, Oven, Dishwasher, Microwave, Washer, Dryer, Wine Refrigerator, Range Hood, Wine Cooler
- Construction: Frame
- Fireplaces: 3
- Foundation: Concrete Perimeter
- Lot Features: Cleared, Level
- Roof: Shingle
- View: Scenic View(s)
- Year Built Source: Public Records
- Basement: Full, Finished, Interior Entry
- Exterior Features: Deck - Wood, Patio, Rain Gutters, Professional Landscaping, Sprinkler System
- Flooring: Tile, Carpet, Marble, Hardwood, Flooring - Wall to Wall Carpet, Flooring - Marble, Flooring - Hardwood
- Interior Features: Lighting - Sconce, Cedar Closet(s), Closet/Cabinets - Custom Built, Countertops - Stone/Granite/Solid, Wet bar, Recessed Lighting, Coffered Ceiling(s), Decorative Molding, Media Room, Play Room, Foyer, Office, Central Vacuum
- Road Frontage Type: Public
- SqFt Source: Measured
- Year Built Details: Actual
- Zoning: Sfr
-
Amenities
- Community Features: Public Transportation, Shopping, Walk/Jog Trails, Private School, Public School
- Parking Features: Attached, Garage Door Opener, Garage Faces Side, Paved Drive, Off Street, Paved
- Covered Parking Spaces: 3
- Security Features: Security System
-
Utilities
- Electric: Generator, Circuit Breakers, Generator Connection
- Water Source: Public
- Sewer: Private Sewer
-
Fees / Taxes
- Assessed Value: $3,776,500
- Compensation Based On: Net Sale Price
- Taxes: $41,919
- Buyer Agent Compensation: 2.5%
- Tax Year: 2025
Similar Listings
Content © 2025 MLS Property Information Network, Inc. The information in this listing was gathered from third party resources including the seller and public records.
Listing information provided courtesy of Coldwell Banker Realty - Weston.
MLS Property Information Network, Inc. and its subscribers disclaim any and all representations or warranties as to the accuracy of this information.






