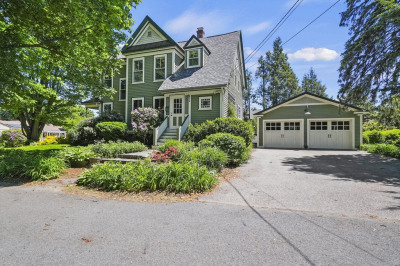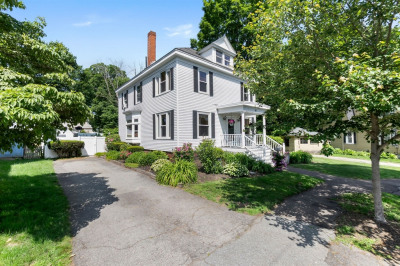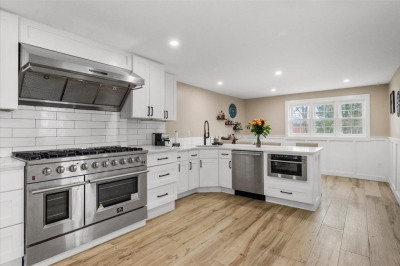$580,000
3
Beds
1/1
Bath
3,008
Living Area
-
Property Description
Accepting backup offers. Now it's time for someone else to make it their own. With the Merrimack River views & water access without all the taxes, bring your ideas & elbow grease to make this hidden gem shine! Come check out the new hardwood flooring in this 3+ bedroom in the Bradford area! Sip your morning coffee on the deck overlooking your own private backyard oasis w/full privacy fencing & fire pit area. Lg primary bedroom has separate office or potential 4th bedroom. Beautiful river views across the street plus 2 public boat launches, Crescent Yacht Club & a new rail trail. Take a cruise on your boat into Newburyport & open ocean, all in about 45 minutes! Brand new boiler! Newer hot water tank! High end maple & hickory hardwood floors, charming wood beams, multiple French doors, bay & bow windows. The heart & soul of this spacious home is the 26 x 23 cathedral beamed ceiling great room where your family will gather around the toasty pellet stove!
-
Highlights
- Area: Bradford
- Heating: Hot Water
- Property Class: Residential
- Style: Contemporary
- Year Built: 1900
- Cooling: Window Unit(s)
- Parking Spots: 1
- Property Type: Single Family Residence
- Total Rooms: 6
- Status: Closed
-
Additional Details
- Appliances: Gas Water Heater, Oven, Range, Washer, Dryer
- Construction: Frame
- Flooring: Carpet, Hardwood
- Interior Features: Central Vacuum
- Roof: Asphalt/Composition Shingles
- Year Built Source: Public Records
- Basement: Garage Access, Unfinished
- Exterior Features: Deck - Wood, Storage, Fenced Yard
- Foundation: Brick/Mortar, Slab
- Lot Features: Cleared
- Year Built Details: Approximate
- Zoning: Res
-
Amenities
- Community Features: Walk/Jog Trails
- Parking Features: Attached, Heated Garage, Paved Drive
- Covered Parking Spaces: 2
-
Utilities
- Electric: Circuit Breakers, 100 Amp Service
- Water Source: Public
- Sewer: Public Sewer
-
Fees / Taxes
- Assessed Value: $362,000
- Tax Year: 2024
- Compensation Based On: Gross/Full Sale Price
- Taxes: $5,045
Similar Listings
Content © 2025 MLS Property Information Network, Inc. The information in this listing was gathered from third party resources including the seller and public records.
Listing information provided courtesy of Realty ONE Group Nest.
MLS Property Information Network, Inc. and its subscribers disclaim any and all representations or warranties as to the accuracy of this information.






