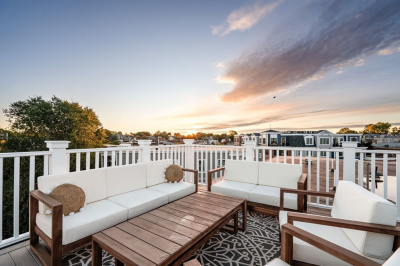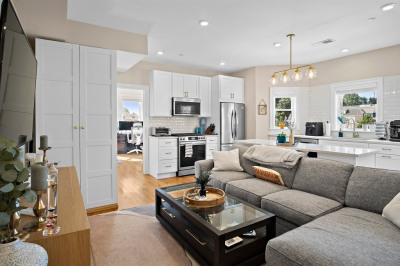$515,000
2
Beds
2
Baths
1,460
Living Area
-
Property Description
Charming Oceanside Townhouse Just Minutes from Downtown BostonWelcome to the Chase Schoolhouse Condos – a professionally managed, sought-after complex located just a block from Winthrop Beach and Crystal Cove. This unique, loft-style townhouse offers contemporary two-level living with soaring 14-foot ceilings, oversized windows, and a thoughtfully designed layout perfect for modern lifestyles.Main Level:•Spacious living room with abundant natural light•Two generously sized bedrooms•Stylish full bath featuring a tower shower•Modern kitchen with quartz countertops and brand-new appliancesLower Level (ideal in-law/guest/entertainment space):•Separate entrance for added privacy•Sleek ceramic flooring•Full bath and wet bar – perfect for entertaining•In-unit laundry with washer and dryerEnjoy breathtaking views of the Atlantic Ocean and City from rooftop.
-
Highlights
- Building Name: Chase Schoolhouse Condominium
- Heating: Electric
- Parking Spots: 1
- Property Type: Condominium
- Total Rooms: 7
- Year Built: 1920
- Cooling: Central Air
- HOA Fee: $416
- Property Class: Residential
- Stories: 2
- Unit Number: 105
- Status: Active
-
Additional Details
- Basement: N
- Total Number of Units: 17
- Year Built Source: Public Records
- SqFt Source: Master Deed
- Year Built Details: Actual
- Zoning: R
-
Amenities
- Community Features: Public Transportation, Shopping, Park, Medical Facility, Highway Access, House of Worship, Marina
- Security Features: Intercom
- Parking Features: Off Street, Assigned
- Waterfront Features: Beach Front, Ocean, 0 to 1/10 Mile To Beach, Beach Ownership(Public)
-
Utilities
- Sewer: Public Sewer
- Water Source: Public
-
Fees / Taxes
- Assessed Value: $438,600
- Facilitator Compensation: 1%
- HOA Fee Includes: Water, Sewer, Insurance, Maintenance Structure, Maintenance Grounds, Snow Removal, Reserve Funds
- Taxes: $4,570
- Buyer Agent Compensation: 2%
- HOA Fee Frequency: Monthly
- Tax Year: 2024
Similar Listings
Content © 2025 MLS Property Information Network, Inc. The information in this listing was gathered from third party resources including the seller and public records.
Listing information provided courtesy of Bostonville Realty.
MLS Property Information Network, Inc. and its subscribers disclaim any and all representations or warranties as to the accuracy of this information.






