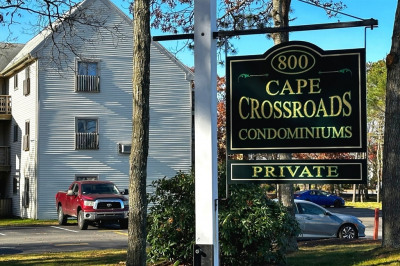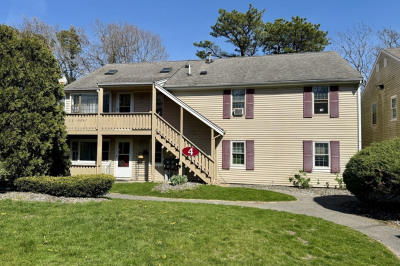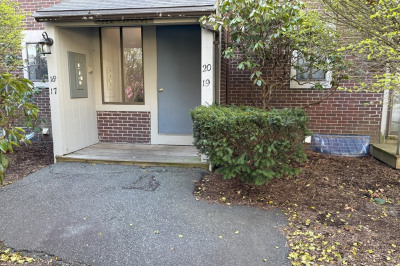$329,900
2
Beds
1/1
Bath
1,036
Living Area
-
Property Description
Welcome to Oakview Condominiums! Located in beautiful downtown Hyannis, this complex is close to Island Ferries, Bus/Train Terminal, Airport, Dining, Shopping and Beaches!! This first floor 2 bedroom unit offers hot air heat, central A/C and wide tile flooring throughout. The split floor plan ensures privacy with primary bedroom featuring a half bath and walk in closet! Updated kitchen and spacious living/dining area lead to balcony. Laundry and storage area is available. Oakview is a non smoking building and no pets are allowed. Don't miss this great opportunity to own this perfect get away or investment property!
-
Highlights
- Area: Hyannis
- Cooling: Central Air
- HOA Fee: $455
- Property Class: Residential
- Stories: 3
- Unit Number: 2 (12)
- Status: Active
- Building Name: Oakview
- Heating: Forced Air, Electric
- Parking Spots: 1
- Property Type: Condominium
- Total Rooms: 4
- Year Built: 1974
-
Additional Details
- Appliances: Range, Dishwasher, Refrigerator
- Construction: Brick
- Flooring: Tile
- SqFt Source: Field Card
- Year Built Details: Actual
- Zoning: 102
- Basement: N
- Exterior Features: Balcony
- Roof: Shingle
- Total Number of Units: 17
- Year Built Source: Public Records
-
Amenities
- Community Features: Public Transportation, Shopping, Golf, Medical Facility, Laundromat, House of Worship, Marina, Private School, Public School
- Security Features: Intercom
- Parking Features: Assigned, Guest
- Waterfront Features: Beach Front, Ocean, 1/2 to 1 Mile To Beach, Beach Ownership(Public)
-
Utilities
- Sewer: Public Sewer
- Water Source: Public
-
Fees / Taxes
- Assessed Value: $268,100
- Compensation Based On: Gross/Full Sale Price
- HOA Fee Frequency: Monthly
- Tax Year: 2024
- Buyer Agent Compensation: 2%
- Facilitator Compensation: 2%
- HOA Fee Includes: Water, Insurance, Maintenance Structure, Maintenance Grounds, Snow Removal
- Taxes: $2,480
Similar Listings
Content © 2025 MLS Property Information Network, Inc. The information in this listing was gathered from third party resources including the seller and public records.
Listing information provided courtesy of Kinlin Grover Compass.
MLS Property Information Network, Inc. and its subscribers disclaim any and all representations or warranties as to the accuracy of this information.






