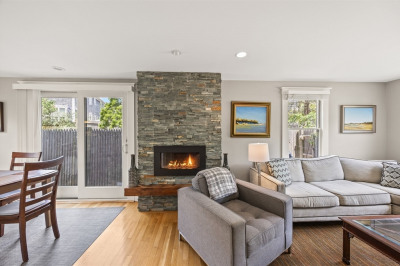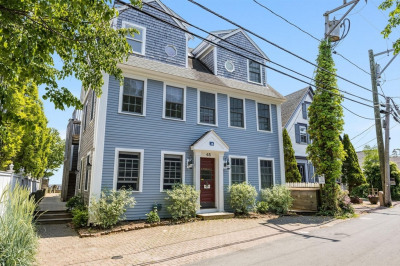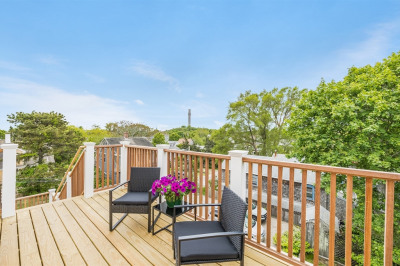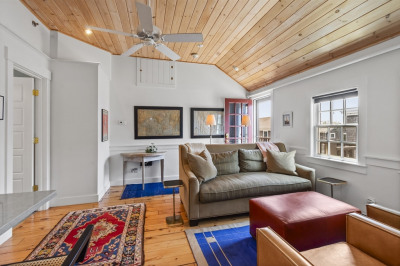$819,000
1
Bed
1
Bath
534
Living Area
-
Property Description
Charming, bright, and updated third-floor condo in Provincetown's desirable West End. This sunlit unit offers an open layout with wood floors, Monument views, and harbor peeks. The open bedroom area, located on the north side, includes built-in closets and shelving and can easily be closed off for privacy. The living area flows into a modern kitchen with granite counters, stainless appliances, and counter seating—ideal for casual dining or entertaining. A tiled bath with its own heat source adds comfort year-round. Enjoy the private deck with space for a bistro table and chairs. Additional features include off-street parking for one car, private basement storage, shared laundry, and common side yard. Located directly across from Mussel Beach Health Club and close to Joe's Coffee, Stop & Shop, and town center. Low monthly condo fee, strong 3-unit association, rentals allowed, and pets for owners. A perfect full-time residence or investment. Seller open to Buyer concessions.
-
Highlights
- Building Name: Kendew Bayside
- Heating: Electric Baseboard, Propane, Other
- Parking Spots: 1
- Property Type: Condominium
- Style: Other (See Remarks)
- Unit Number: Unit 3
- Status: Active
- Cooling: Window Unit(s)
- HOA Fee: $155
- Property Class: Residential
- Stories: 3
- Total Rooms: 2
- Year Built: 1850
-
Additional Details
- Basement: Y
- Pets Allowed: Yes
- Total Number of Units: 3
- Year Built Source: Public Records
- Flooring: Wood, Tile
- SqFt Source: Field Card
- Year Built Details: Actual
- Zoning: R3
-
Amenities
- Parking Features: Off Street, Deeded
- Waterfront Features: Bay, 1/10 to 3/10 To Beach
-
Utilities
- Sewer: Inspection Required for Sale
- Water Source: Public
-
Fees / Taxes
- Assessed Value: $634,100
- HOA Fee Includes: Insurance, Reserve Funds
- Taxes: $3,550
- HOA Fee Frequency: Monthly
- Tax Year: 2025
Similar Listings
10 Seashore Park Drive #Unit GG
Provincetown, MA 02657
$959,000
2
Beds
2/1
Baths
1,310
Sqft
View Details
Content © 2025 MLS Property Information Network, Inc. The information in this listing was gathered from third party resources including the seller and public records.
Listing information provided courtesy of Gibson Sotheby's International Realty.
MLS Property Information Network, Inc. and its subscribers disclaim any and all representations or warranties as to the accuracy of this information.






