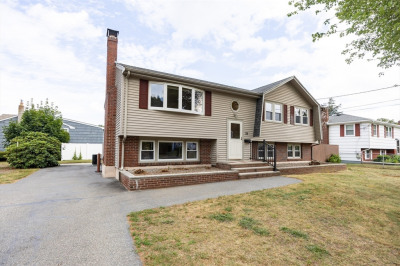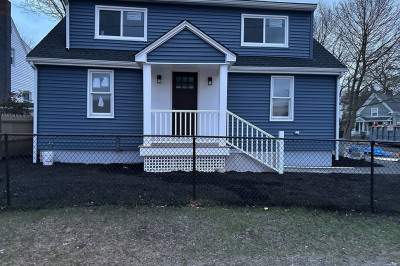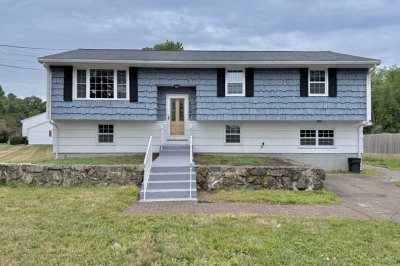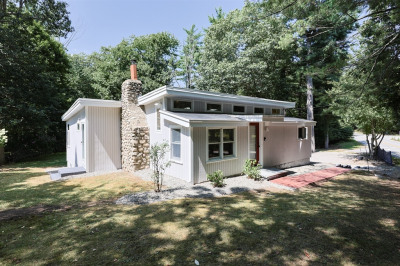$599,900
3
Beds
1
Bath
1,173
Living Area
-
Property Description
Don’t miss this incredible opportunity to own a home in Sharon at an unbeatable value! Located on a quiet street in the highly sought-after East Elementary School District, this bright and sunny 3-bedroom ranch offers the perfect blend of comfort, convenience, and charm. Enjoy the ease of single-level living with a modern kitchen featuring granite countertops and stainless steel appliances, a cozy living room with fireplace, a spacious family room, and a versatile sitting room—ideal as a home office. Three generously sized bedrooms and a full bath complete the main level. Step out from the kitchen onto a large deck overlooking a private backyard—perfect for entertaining, relaxing, or play. The expansive basement is wide open and full of potential—whether for storage, a workshop, or future finished space. Owned solar panels for low-cost energy—no lease payments. central air conditioning for year-round comfort. Brand new septic system (2023). Prime location near Cobbs Corner shopping.
-
Highlights
- Cooling: Central Air
- Parking Spots: 4
- Property Type: Single Family Residence
- Total Rooms: 6
- Status: Active
- Heating: Forced Air, Oil
- Property Class: Residential
- Style: Ranch
- Year Built: 1954
-
Additional Details
- Appliances: Range, Dishwasher, Microwave, Refrigerator, Washer, Dryer
- Construction: Frame
- Fireplaces: 1
- Foundation: Concrete Perimeter
- Road Frontage Type: Public
- Year Built Details: Actual
- Zoning: res
- Basement: Full, Unfinished
- Exterior Features: Deck, Rain Gutters
- Flooring: Vinyl, Flooring - Vinyl
- Interior Features: Sitting Room
- SqFt Source: Public Record
- Year Built Source: Public Records
-
Amenities
- Community Features: Shopping, Public School
- Parking Features: Paved Drive, Off Street, Paved
-
Utilities
- Sewer: Private Sewer
- Water Source: Public
-
Fees / Taxes
- Assessed Value: $506,900
- Compensation Based On: Net Sale Price
- Taxes: $8,861
- Buyer Agent Compensation: 2%
- Tax Year: 2025
Similar Listings
Content © 2025 MLS Property Information Network, Inc. The information in this listing was gathered from third party resources including the seller and public records.
Listing information provided courtesy of Coldwell Banker Realty - Sharon.
MLS Property Information Network, Inc. and its subscribers disclaim any and all representations or warranties as to the accuracy of this information.






