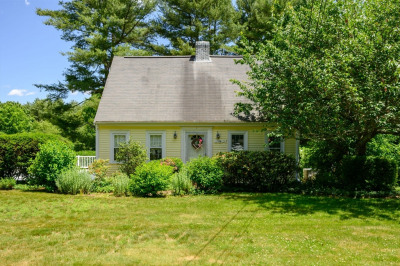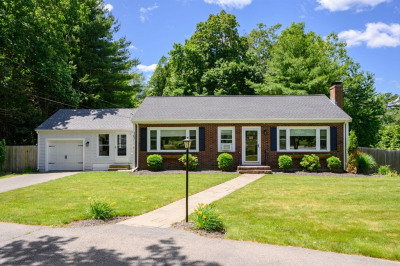$589,900
3
Beds
1
Bath
1,300
Living Area
-
Property Description
Welcome to this well-maintained ranch in the desirable North Pembroke neighborhood. The light and bright open floor plan features a spacious living room with a fireplace, a separate dining area or reading room, and an updated kitchen with white cabinetry, quartz countertops, stainless steel appliances, recessed lighting, and a pantry. Hardwoods run throughout, and the updated full bath completes the main level.The lower level offers a finished bonus room (approx. 120 sq. ft.) and laundry area. Outside, enjoy a fully fenced backyard with a new composite deck, perfect for outdoor living.Recent improvements include new siding, replacement windows, new driveway and walkway, and a new septic system. The roof, heating system, and hot water tank are only a few years old. Nothing to be done here—just move right in! Convenient location with easy highway access and close proximity to shopping and restaurants.
-
Highlights
- Heating: Central, Forced Air, Natural Gas
- Property Class: Residential
- Style: Ranch
- Year Built: 1965
- Parking Spots: 4
- Property Type: Single Family Residence
- Total Rooms: 6
- Status: Active
-
Additional Details
- Appliances: Range, Microwave
- Construction: Frame
- Fireplaces: 1
- Foundation: Block
- Roof: Shingle
- Year Built Details: Actual
- Zoning: Res
- Basement: Full, Interior Entry
- Exterior Features: Porch, Deck, Deck - Composite, Fenced Yard
- Flooring: Tile, Vinyl, Hardwood
- Road Frontage Type: Public
- SqFt Source: Public Record
- Year Built Source: Public Records
-
Amenities
- Community Features: Public Transportation, Shopping, Park, Stable(s), Golf, Highway Access
- Parking Features: Paved Drive, Off Street
-
Utilities
- Sewer: Private Sewer
- Water Source: Public
-
Fees / Taxes
- Assessed Value: $507,100
- Taxes: $6,095
- Tax Year: 2025
Similar Listings
Content © 2025 MLS Property Information Network, Inc. The information in this listing was gathered from third party resources including the seller and public records.
Listing information provided courtesy of Keller Williams Realty Signature Properties.
MLS Property Information Network, Inc. and its subscribers disclaim any and all representations or warranties as to the accuracy of this information.




