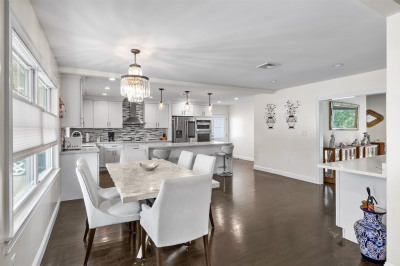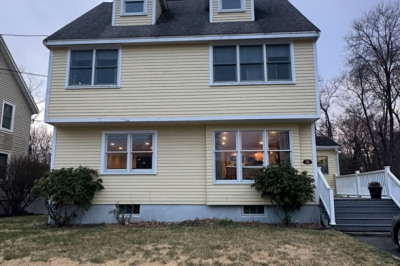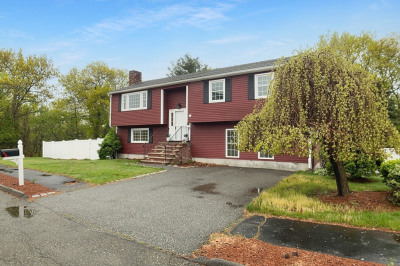$880,000
3
Beds
2
Baths
2,312
Living Area
-
Property Description
This property is a meticulously maintained family home in a sought-after location that provides a stay-cation worthy backyard w/ a heated Gunite pool. A spacious 2,312 sf split entry home on a gorgeous corner lot in the Indian Rock Farms neighborhood. An easy-living floor plan featuring a large living room w/ a wood-burning fireplace & dedicated dining room both w/ hardwood flooring + a roomy eat-in kitchen w/ a wall of custom cabinetry & a grand-sized sunroom w/ access to the tree-lined, fenced yard w/ two cabanas. These comfortable & inviting living spaces along w/ 3 sizable bedrooms w/ ample closet space & updated bathroom w/ a step-in shower - are on the main level. Wait ’til you see the LL which offers an office, laundry, utility room, 2nd bath w/ a shower & a wonderful family room w/ another wood-burning fireplace. Creating a 4th bedroom is an option. Seemingly endless storage is a highlight in the oversized 2-car garage w/pull down access attic! Showings begin Thurs by appt.
-
Highlights
- Cooling: Central Air
- Parking Spots: 4
- Property Type: Single Family Residence
- Total Rooms: 9
- Status: Closed
- Heating: Baseboard, Oil
- Property Class: Residential
- Style: Split Entry
- Year Built: 1977
-
Additional Details
- Appliances: Range, Dishwasher, Microwave, Refrigerator
- Construction: Frame
- Fireplaces: 2
- Foundation: Concrete Perimeter
- Roof: Shingle
- Year Built Source: Public Records
- Basement: Full
- Exclusions: Wall Plug In Chandelier In Bedroom
- Flooring: Tile, Hardwood, Flooring - Stone/Ceramic Tile, Flooring - Vinyl
- Interior Features: Office, Sun Room
- Year Built Details: Approximate
- Zoning: Na
-
Amenities
- Covered Parking Spaces: 2
- Parking Features: Attached, Garage Door Opener, Storage, Paved Drive
-
Utilities
- Sewer: Public Sewer
- Water Source: Public
-
Fees / Taxes
- Assessed Value: $692,300
- Compensation Based On: Net Sale Price
- Tax Year: 2023
- Buyer Agent Compensation: 2%
- Facilitator Compensation: 1%
- Taxes: $7,795
Similar Listings
Content © 2025 MLS Property Information Network, Inc. The information in this listing was gathered from third party resources including the seller and public records.
Listing information provided courtesy of Compass.
MLS Property Information Network, Inc. and its subscribers disclaim any and all representations or warranties as to the accuracy of this information.






