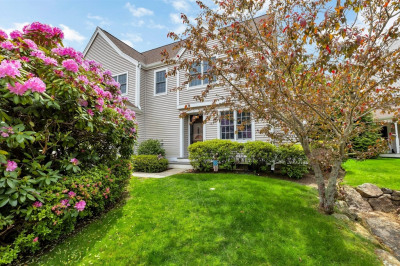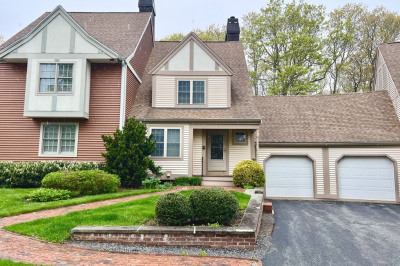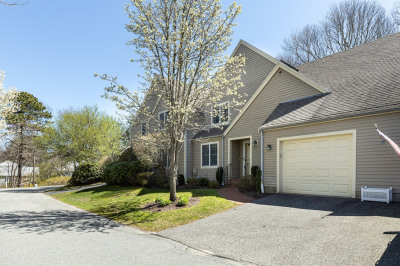$549,900
2
Beds
2/1
Baths
1,830
Living Area
-
Property Description
Welcome to this beautifully maintained, move-in ready condo offering the perfect blend of comfort, convenience and coastal charm. Ideally located just minutes from Mashpee Commons, South Cape Beach and the villages of Cotuit, Osterville, Hyannis, and Falmouth. This 1,830 sq ft home is your gateway to the best of Cape Cod living. Inside, you'll find a spacious open floor plan, wood burning fireplace, thoughtfully designed layout featuring two generous primary suites, each with its own full bath — perfect for hosting guests or sharing with ease. The open-concept main floor offers a bright and airy living area, dining space and a well-appointed kitchen, plus a half bath for convenience. Enjoy summer days by the association pool, challenge friends to a game on the pickle ball or simply relax on your private patio after a day at the beach. Whether you're looking for a year-round residence, a low-maintenance second home, or the perfect place to downsize, this condo checks all the boxes.
-
Highlights
- Building Name: Stratford Ponds
- Heating: Forced Air, Natural Gas
- Parking Spots: 1
- Property Type: Condominium
- Total Rooms: 5
- Year Built: 1988
- Cooling: Central Air
- HOA Fee: $804
- Property Class: Residential
- Stories: 2
- Unit Number: 15
- Status: Active
-
Additional Details
- Appliances: Range, Dishwasher, Microwave, Refrigerator, Washer, Dryer
- Exterior Features: Porch, Deck, Garden, Professional Landscaping
- Flooring: Wood, Tile, Carpet, Flooring - Wall to Wall Carpet
- Pets Allowed: Yes w/ Restrictions
- SqFt Source: Public Record
- Year Built Details: Approximate, Renovated Since
- Zoning: R5
- Basement: Y
- Fireplaces: 1
- Interior Features: Closet, Recessed Lighting, Loft
- Roof: Shingle
- Total Number of Units: 150
- Year Built Source: Public Records
-
Amenities
- Community Features: Shopping, Medical Facility, Highway Access
- Pool Features: Association, In Ground
- Parking Features: Assigned, Paved
-
Utilities
- Sewer: Private Sewer
- Water Source: Public
-
Fees / Taxes
- Assessed Value: $475,900
- HOA Fee Includes: Insurance, Maintenance Grounds, Snow Removal
- Taxes: $3,150
- HOA Fee Frequency: Monthly
- Tax Year: 2025
Similar Listings
Content © 2025 MLS Property Information Network, Inc. The information in this listing was gathered from third party resources including the seller and public records.
Listing information provided courtesy of LPT Realty, LLC.
MLS Property Information Network, Inc. and its subscribers disclaim any and all representations or warranties as to the accuracy of this information.





