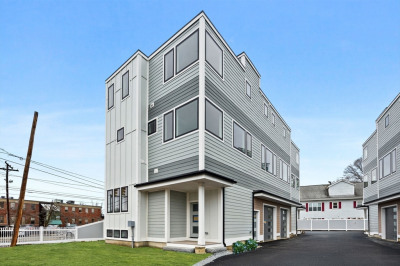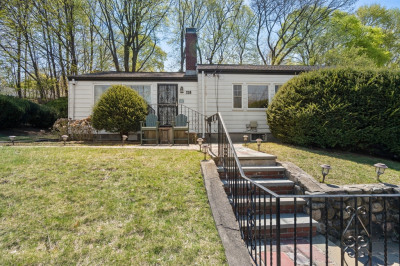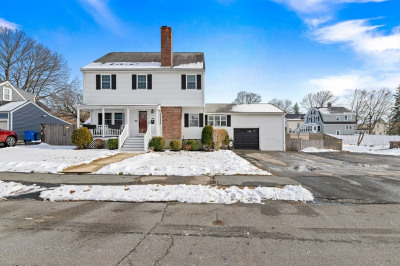$1,295,000
4
Beds
2/1
Baths
2,863
Living Area
-
Property Description
Spacious 4 bed/2.5 bath south-facing townhouse that lives & feels like a single family w/ 2 car garage & expansive backyard. Enter to an open concept floor plan w/ large living room, gas fireplace & sliding doors that open to the deck & common yard - perfect for indoor/outdoor entertaining. Updated kitchen boasts abundant cabinetry, S/S appliances & breakfast nook nestled in bay window. Separate dining area accommodates dining for 8. 2nd floor offers king-size primary suite w/ generous closets & en-suite bath w/ jacuzzi & shower. 3 addtl. well-sized bedrooms all easily fit queen beds & offer plenty of closets. Accessory bedrooms share 2nd full bath. Top floor offers an oversized family room/office. This home is complete w large basement w/ the opportunity to finish. Live in the heart of Newton, moments from brand new Lincoln Eliot school, Whole Foods, Newtonville commuter rail & express buses, local shops/restaurants, playgrounds & I90 w/ easy access to Boston, a commuters dream.
-
Highlights
- Cooling: Central Air
- Parking Spots: 2
- Property Type: Single Family Residence
- Total Rooms: 9
- Year Built: 2002
- Heating: Central
- Property Class: Residential
- Style: Other (See Remarks)
- Unit Number: 15
- Status: Active
-
Additional Details
- Appliances: Range, Dishwasher, Disposal, Microwave, Refrigerator, Freezer, Washer, Dryer
- Fireplaces: 1
- Lot Features: Corner Lot
- Year Built Details: Actual
- Zoning: Mr2
- Exterior Features: Deck, Fenced Yard
- Foundation: Concrete Perimeter
- SqFt Source: Measured
- Year Built Source: Public Records
-
Amenities
- Community Features: Public Transportation, Shopping, Park, Highway Access, Public School
- Parking Features: Attached, Garage Door Opener, Paved
- Covered Parking Spaces: 2
-
Utilities
- Sewer: Public Sewer
- Water Source: Public
-
Fees / Taxes
- Assessed Value: $1,067,000
- Compensation Based On: Gross/Full Sale Price
- Taxes: $10,457
- Buyer Agent Compensation: 2.5%
- Tax Year: 2025
Similar Listings
Content © 2025 MLS Property Information Network, Inc. The information in this listing was gathered from third party resources including the seller and public records.
Listing information provided courtesy of Compass.
MLS Property Information Network, Inc. and its subscribers disclaim any and all representations or warranties as to the accuracy of this information.






