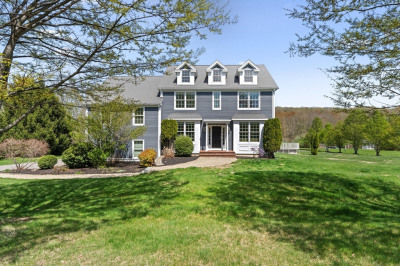$1,050,000
4
Beds
2/1
Baths
3,204
Living Area
-
Property Description
Welcome to this stunning colonial in a serene cul-de-sac neighborhood in North Grafton! Impeccably maintained with high end details throughout, this sun-filled home boasts a spacious layout with multiple ares to relax & entertain. Including the living room, dining room, separate office & cozy family room with wood-burning fireplace & large picture windows overlooking the private, wooded backyard. Gourmet kitchen features Viking gas stove, Sub-Zero refrigerator, granite countertops & ample storage. Enjoy another versatile bonus room over the garage—ideal for a 2nd office, game or media room. Spacious primary bedroom has a large walk-in closet & spa-like primary bath offering a soaking tub, vaulted ceiling, double vanities & skylight. Beautifully landscaped yard with breathtaking views from the 2nd floor. Minutes to major highway access, commuter train, Tufts Veterinary School, restaurants & beloved seasonal farm stands. Don’t miss this incredible opportunity to call Grafton home!
-
Highlights
- Cooling: Central Air
- Heating: Forced Air, Natural Gas
- Property Class: Residential
- Style: Colonial
- Year Built: 2004
- Has View: Yes
- Parking Spots: 6
- Property Type: Single Family Residence
- Total Rooms: 10
- Status: Active
-
Additional Details
- Appliances: Gas Water Heater, Range, Oven, Dishwasher, Refrigerator, Washer, Dryer, Water Treatment, Wine Refrigerator, Range Hood, Plumbed For Ice Maker
- Construction: Frame
- Fireplaces: 1
- Foundation: Concrete Perimeter
- Lot Features: Cul-De-Sac, Wooded, Easements
- Roof: Shingle
- View: Scenic View(s)
- Year Built Source: Public Records
- Basement: Interior Entry, Bulkhead, Radon Remediation System, Concrete, Unfinished
- Exterior Features: Deck - Wood, Rain Gutters, Professional Landscaping, Sprinkler System, Garden, Stone Wall
- Flooring: Tile, Carpet, Hardwood, Flooring - Wall to Wall Carpet, Concrete
- Interior Features: Ceiling Fan(s), Recessed Lighting, Office, Bonus Room
- Road Frontage Type: Public
- SqFt Source: Public Record
- Year Built Details: Actual
- Zoning: R4
-
Amenities
- Community Features: Public Transportation, Shopping, Stable(s), Golf, Conservation Area, Highway Access, House of Worship, Public School, T-Station, Sidewalks
- Parking Features: Attached, Garage Faces Side, Paved Drive, Paved
- Covered Parking Spaces: 2
- Security Features: Security System
-
Utilities
- Electric: 200+ Amp Service
- Water Source: Private
- Sewer: Private Sewer
-
Fees / Taxes
- Assessed Value: $1,058,300
- Taxes: $14,753
- Tax Year: 2025
Similar Listings
Content © 2025 MLS Property Information Network, Inc. The information in this listing was gathered from third party resources including the seller and public records.
Listing information provided courtesy of Keller Williams Pinnacle MetroWest.
MLS Property Information Network, Inc. and its subscribers disclaim any and all representations or warranties as to the accuracy of this information.






