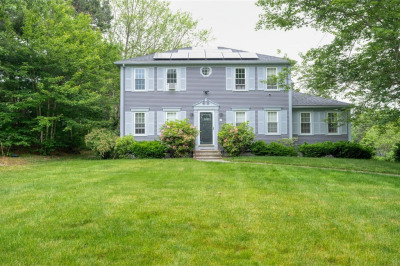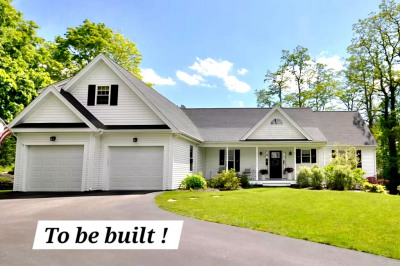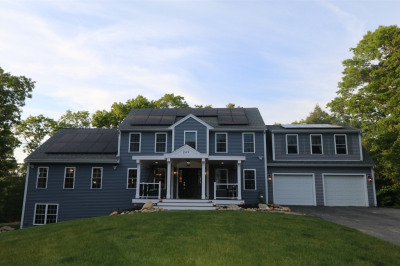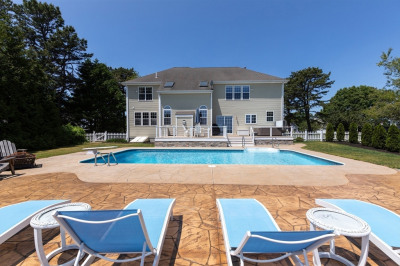$930,000
4
Beds
2/1
Baths
2,916
Living Area
-
Property Description
This exquisite 7-year-old custom colonial home boasts Hickory Ember hardwood floors throughout. The main level features an open floor plan with a spacious kitchen equipped with a large island, soft-close cabinets, quartz countertops, and a generous living room with a gas fireplace and vaulted ceiling. Glass doors lead to a vast deck, an above-ground pool, and patios perfect for outdoor entertainment. Additionally, this floor includes a dining room, laundry room, and a den or home office. The second floor presents an impressive master suite with a walk-in closet and a luxurious bathroom, plus three other bedrooms, a guest room, and another bathroom. The finished third floor offers two extra rooms, providing ample living space for all your family's needs. This home is well-maintained and is a standout in a cul-de-sac neighborhood.
-
Highlights
- Cooling: Central Air
- Parking Spots: 4
- Property Type: Single Family Residence
- Total Rooms: 9
- Status: Closed
- Heating: Forced Air, Propane, Active Solar, ENERGY STAR Qualified Equipment
- Property Class: Residential
- Style: Colonial
- Year Built: 2017
-
Additional Details
- Appliances: Water Heater, Range, Dishwasher, Microwave, Refrigerator, Washer, Dryer, Plumbed For Ice Maker
- Exterior Features: Deck, Pool - Above Ground, Storage
- Flooring: Wood, Tile, Carpet, Hardwood
- Interior Features: High Speed Internet
- Road Frontage Type: Public
- SqFt Source: Public Record
- Year Built Source: Public Records
- Basement: Full, Bulkhead, Concrete, Unfinished
- Fireplaces: 1
- Foundation: Concrete Perimeter
- Lot Features: Level
- Roof: Shingle
- Year Built Details: Actual
- Zoning: R25
-
Amenities
- Community Features: Public Transportation, Shopping, Park, Walk/Jog Trails, Golf, Highway Access, Public School
- Parking Features: Attached, Off Street
- Security Features: Security System
- Covered Parking Spaces: 2
- Pool Features: Above Ground
- Waterfront Features: Beach Front, Lake/Pond, Ocean, 1 to 2 Mile To Beach
-
Utilities
- Electric: 220 Volts, Generator Connection
- Water Source: Private
- Sewer: Private Sewer
-
Fees / Taxes
- Assessed Value: $758,400
- Taxes: $9,761
- Tax Year: 2024
Similar Listings
Content © 2025 MLS Property Information Network, Inc. The information in this listing was gathered from third party resources including the seller and public records.
Listing information provided courtesy of Compass.
MLS Property Information Network, Inc. and its subscribers disclaim any and all representations or warranties as to the accuracy of this information.






