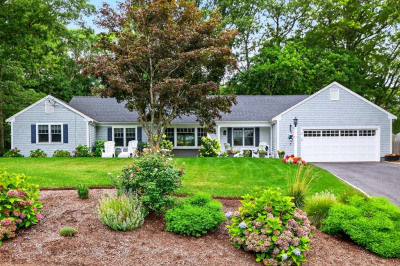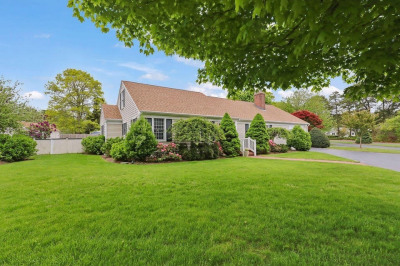$950,000
4
Beds
2/1
Baths
2,372
Living Area
-
Property Description
Step into this beautifully updated Colonial-style home nestled in a sought-after historic district. Designed for both comfort and functionality, this residence features a seamless open-concept layout that seamlessly connects the kitchen and dining area—perfect for entertaining or everyday living. Just around the corner, the inviting family room features custom-built-in workstations, ideal for remote work or creative pursuits. Above the spacious two-car garage, a versatile bonus room awaits—perfect as a guest suite, playroom, or private office. The heart of the home, the kitchen, has been thoughtfully remodeled with a porcelain farmhouse sink, soft-close cabinetry, and gleaming marble countertops. GE stainless steel appliances and a walk-in pantry add both style and convenience. Each bathroom has been remodeled, featuring rain shower heads, glass doors, pebble floors, tile flooring, and custom wallpaper with beadboard accents.
-
Highlights
- Area: Yarmouth Port
- Parking Spots: 4
- Property Type: Single Family Residence
- Total Rooms: 9
- Status: Active
- Heating: Central, Baseboard, Natural Gas
- Property Class: Residential
- Style: Colonial Revival
- Year Built: 1985
-
Additional Details
- Appliances: Gas Water Heater, Range, Dishwasher, Microwave, Washer, Dryer
- Exterior Features: Porch
- Flooring: Wood
- Lot Features: Cleared, Gentle Sloping
- Roof: Shingle
- Year Built Details: Actual
- Zoning: Res
- Basement: Full, Interior Entry, Bulkhead
- Fireplaces: 2
- Foundation: Concrete Perimeter
- Road Frontage Type: Public
- SqFt Source: Public Record
- Year Built Source: Appraiser
-
Amenities
- Covered Parking Spaces: 2
- Security Features: Security System
- Parking Features: Attached, Paved Drive, Off Street, Paved
-
Utilities
- Electric: 220 Volts
- Water Source: Public
- Sewer: Inspection Required for Sale, Private Sewer
-
Fees / Taxes
- Assessed Value: $777,500
- Taxes: $5,507
- Tax Year: 2025
Similar Listings
Content © 2025 MLS Property Information Network, Inc. The information in this listing was gathered from third party resources including the seller and public records.
Listing information provided courtesy of Keller Williams Realty.
MLS Property Information Network, Inc. and its subscribers disclaim any and all representations or warranties as to the accuracy of this information.




